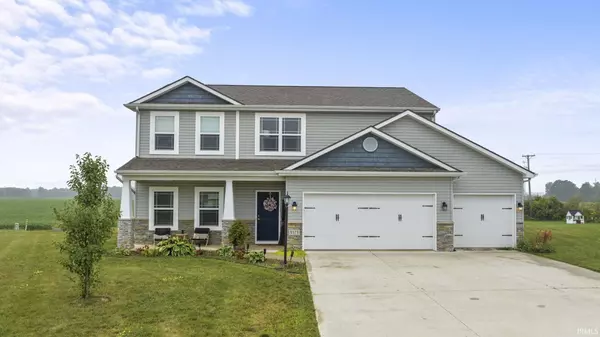For more information regarding the value of a property, please contact us for a free consultation.
Key Details
Sold Price $340,000
Property Type Single Family Home
Sub Type Site-Built Home
Listing Status Sold
Purchase Type For Sale
Square Footage 2,227 sqft
Subdivision Bear Creek Estates
MLS Listing ID 202332917
Sold Date 11/15/23
Style Two Story
Bedrooms 4
Full Baths 2
Half Baths 1
HOA Fees $37/ann
Abv Grd Liv Area 2,227
Total Fin. Sqft 2227
Year Built 2018
Annual Tax Amount $1,569
Tax Year 2023
Lot Size 0.430 Acres
Property Description
Still accepting non-contingent offers! Immaculate 4 bedroom recently constructed home located on a cul-de-sac on an almost 1/2 acre lot in Bear Creek Estates with no neighbors behind! As you walk under the covered front porch and enter through the foyer, you will feel right at home! The large living room features a nice accent wall and large windows that allow for natural daylight to pour through the main floor. This room flows into the dining area and the kitchen seamlessly creating a nice open concept transition. The kitchen features an island, granite countertops, subway-tiled backsplash, & matching Stainless Steel appliances that remain with the home. Also on the main floor is an office/den/flex room that can be used in a variety of ways! Upstairs you will find the huge master bedroom w/ an en-suite that includes a garden tub, separate walk-in shower, dual vanities, and his & her closets! The other 3 bedrooms have great size and two have excellent walk-in closets. With all 4 bedrooms upstairs, the laundry has its own dedicated space up there as well for great convenience and includes a newer washer & dryer that remain with the home. Relax out back on the open patio and take in the wonderful Indiana backdrop! The opportunities are endless in this massive backyard. Bear Creek Estates is an excellent sub with newer construction homes and just minutes to Lakewood Park & I-69 access.
Location
State IN
County Dekalb County
Area Dekalb County
Direction SR 427 south to CR 52. CR 52 east 5 miles to Bear Creek Estates addition. Turn right into addition, right at Kodiak Trail, right at Bear Creek Pass (4-way Stop). Follow Bear Creek Pass to Ursa Cove (cul-de-sac) on your right.
Rooms
Basement Slab
Dining Room 12 x 11
Kitchen Main, 16 x 12
Interior
Heating Gas, Forced Air
Cooling Central Air
Flooring Carpet, Laminate
Fireplaces Type None
Appliance Dishwasher, Microwave, Refrigerator, Washer, Window Treatments, Dryer-Electric, Play/Swing Set, Range-Electric, Water Heater Electric
Laundry Upper, 8 x 5
Exterior
Exterior Feature Sidewalks
Garage Attached
Garage Spaces 3.0
Fence None
Amenities Available 1st Bdrm En Suite, Cable Ready, Closet(s) Walk-in, Countertops-Solid Surf, Detector-Smoke, Disposal, Dryer Hook Up Electric, Foyer Entry, Garage Door Opener, Garden Tub, Kitchen Island, Landscaped, Near Walking Trail, Patio Open, Range/Oven Hook Up Elec, Twin Sink Vanity, Stand Up Shower, Tub and Separate Shower
Waterfront No
Roof Type Shingle
Building
Lot Description Cul-De-Sac
Story 2
Foundation Slab
Sewer City
Water City
Architectural Style Traditional
Structure Type Stone,Vinyl
New Construction No
Schools
Elementary Schools Mckenney-Harrison
Middle Schools Dekalb
High Schools Dekalb
School District Dekalb Central United
Others
Financing Cash,Conventional,FHA,USDA,VA
Read Less Info
Want to know what your home might be worth? Contact us for a FREE valuation!

Our team is ready to help you sell your home for the highest possible price ASAP

IDX information provided by the Indiana Regional MLS
Bought with Jessica Arnold • North Eastern Group Realty
GET MORE INFORMATION




