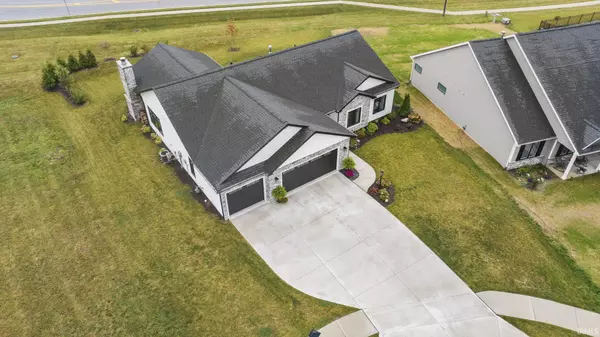For more information regarding the value of a property, please contact us for a free consultation.
Key Details
Sold Price $410,000
Property Type Single Family Home
Sub Type Site-Built Home
Listing Status Sold
Purchase Type For Sale
Square Footage 1,750 sqft
Subdivision Landin Meadows
MLS Listing ID 202335701
Sold Date 11/15/23
Style One Story
Bedrooms 3
Full Baths 2
HOA Fees $30/ann
Abv Grd Liv Area 1,750
Total Fin. Sqft 1750
Year Built 2020
Annual Tax Amount $3,294
Tax Year 2022
Lot Size 10,018 Sqft
Property Description
Don't miss your opportunity to own this better than new 3 year old Granite Ridge home. This home features 3 Bedrooms, 2 full baths, open concept living with a bonus room off the kitchen that has patio doors to the outside living space! The kitchen in this home is stunning with a natural wood tone large island, beautiful quartz countertops and a tiled back splash! The kitchen also has black stainless steel appliances that all stay with the home and a walk in pantry thats includes a small refrigerator and sink that is sure to impress! Enjoy the gas log fireplace in the great room or cozy up next to the outside wood burning fireplace on your covered back porch! The home also features transom windows all along the back side of the home and in the master bedroom and bathroom! The master bath has beautiful copper tiled floor, quartz countertops, and a tiled shower! The extra deep 3 bay of the garage is perfect for a workshop, man cave or storage and is also prepped for gas heat! This house was built with so many extras including in ground gutter drain and extra deep sulfates with programmable lighting and outlets! Come check this home out before its too late!!
Location
State IN
County Allen County
Area Allen County
Direction from Landin Road turn into Landin Meadows. Take a right house in on the right
Rooms
Basement Slab
Kitchen , 12 x 10
Interior
Heating Forced Air
Cooling Central Air
Flooring Carpet, Laminate, Tile
Fireplaces Number 2
Fireplaces Type Living/Great Rm, Gas Log, Wood Burning, Fireplace Insert, Vented
Appliance Dishwasher, Microwave, Refrigerator, Window Treatments, Cooktop-Gas, Oven-Built-In
Laundry Main, 6 x 6
Exterior
Garage Attached
Garage Spaces 3.0
Amenities Available Ceiling-9+, Ceiling Fan(s), Disposal, Garage Door Opener
Waterfront No
Roof Type Shingle
Building
Lot Description Corner, Cul-De-Sac
Story 1
Foundation Slab
Sewer Public
Water Public
Structure Type Brick,Vinyl
New Construction No
Schools
Elementary Schools Haley
Middle Schools Blackhawk
High Schools Snider
School District Fort Wayne Community
Others
Financing Cash,Conventional,FHA
Read Less Info
Want to know what your home might be worth? Contact us for a FREE valuation!

Our team is ready to help you sell your home for the highest possible price ASAP

IDX information provided by the Indiana Regional MLS
Bought with Tyler Secrist • CENTURY 21 Bradley Realty, Inc
GET MORE INFORMATION




