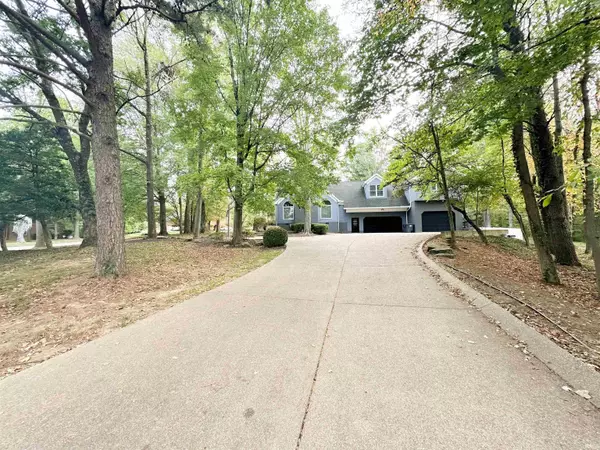For more information regarding the value of a property, please contact us for a free consultation.
Key Details
Sold Price $697,500
Property Type Single Family Home
Sub Type Site-Built Home
Listing Status Sold
Purchase Type For Sale
Square Footage 4,721 sqft
Subdivision Bentwood Estates
MLS Listing ID 202337013
Sold Date 11/13/23
Style Two Story
Bedrooms 5
Full Baths 3
Half Baths 1
HOA Fees $66/ann
Abv Grd Liv Area 4,721
Total Fin. Sqft 4721
Year Built 1987
Annual Tax Amount $5,291
Tax Year 2023
Lot Size 1.130 Acres
Property Description
If you need a lot of space for your family and have always wanted to live in a magnificent subdivision in McCutchanville, you won't want to miss this home! Spacious, modern and a private setting are just a few of the best features of this wonderful home and all it has to offer. As you approach the home you will love the lush tree covered setting that spans over an acre on a corner lot. Mass amounts of parking lead up to the 3.5 plus car garage with lots of additional storage. As you enter the home you are greeted with soaring ceilings and a great view of the newly updated front stairwell. A large home office which could also be used as a second living room is right off the entrance and has a beautiful view. Just wait until you see this kitchen! With wide open sight lines to the formal dining area and also the living room, this home is perfect for entertaining. The kitchen boasts quartz countertops, black stainless steel appliances, a walk-in pantry and a smart, two height eat-around island. The living room has a beamed cathedral ceiling and has a focal fireplace. The main floor master is timeless and has a massive ensuite bathroom with his and hers closets. The laundry room is conveniently tucked right off the master hallway. Upstairs there are 3 bedrooms and a full bath, but additionally there is a bonus space with yet another bathroom and bedroom. The 5th bedroom has it's own private entry and exit. This space would be amazing for an in-law suite or luxury guest space. Out back a large portion of the lush yard is fully fenced and there is a serene waterscape for evenings out back. Enjoy the nature filled view from the large Trex deck. This beautiful home was been tastefully update and is ready for its new owner. It is truly one of a kind!
Location
State IN
County Vanderburgh County
Area Vanderburgh County
Direction Browning Rd from Petersburgh, left in to Bentwood Estates. Home is on the left on the corner of Bentwood and Wilmington Dr.
Rooms
Basement Crawl
Dining Room 14 x 14
Kitchen Main, 14 x 27
Interior
Heating Gas, Multiple Heating Systems
Cooling Central Air
Flooring Hardwood Floors, Tile
Fireplaces Number 1
Fireplaces Type Living/Great Rm, Gas Log, One
Appliance Dishwasher, Microwave, Refrigerator, Cooktop-Electric, Oven-Built-In, Oven-Electric, Water Heater Gas, Window Treatment-Blinds, Basketball Goal
Laundry Main, 9 x 8
Exterior
Exterior Feature None
Garage Attached
Garage Spaces 3.5
Fence Full, Vinyl
Amenities Available 1st Bdrm En Suite, Attic Storage, Ceiling-9+, Ceiling Fan(s), Ceilings-Beamed, Ceilings-Vaulted, Closet(s) Walk-in, Countertops-Solid Surf, Crown Molding, Deck Open, Detector-Smoke, Disposal, Dryer Hook Up Electric, Eat-In Kitchen, Foyer Entry, Garden Tub, Guest Quarters, Kitchen Island, Landscaped, Open Floor Plan, Pantry-Walk In, Range/Oven Hook Up Elec, Split Br Floor Plan, Stand Up Shower, Tub and Separate Shower, Tub/Shower Combination, Main Level Bedroom Suite, Formal Dining Room, Sump Pump, Washer Hook-Up, Jack & Jill Bath
Waterfront No
Roof Type Asphalt
Building
Lot Description Corner
Story 2
Foundation Crawl
Sewer Public
Water Public
Architectural Style Traditional
Structure Type Brick,Vinyl
New Construction No
Schools
Elementary Schools Mccutchanville
Middle Schools North
High Schools North
School District Evansville-Vanderburgh School Corp.
Others
Financing Cash,Conventional,VA
Read Less Info
Want to know what your home might be worth? Contact us for a FREE valuation!

Our team is ready to help you sell your home for the highest possible price ASAP

IDX information provided by the Indiana Regional MLS
Bought with David Haire • F.C. TUCKER EMGE
GET MORE INFORMATION




