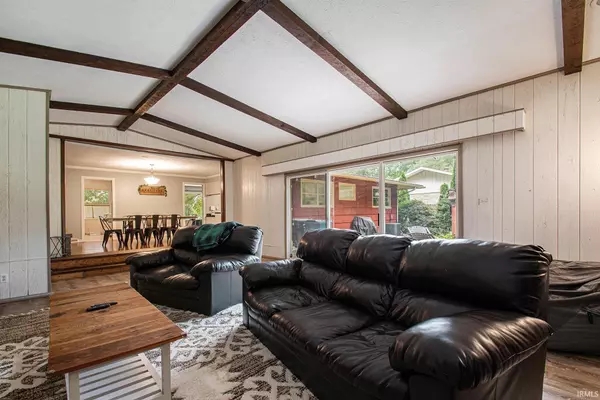For more information regarding the value of a property, please contact us for a free consultation.
Key Details
Sold Price $275,000
Property Type Single Family Home
Sub Type Site-Built Home
Listing Status Sold
Purchase Type For Sale
Square Footage 1,872 sqft
Subdivision None
MLS Listing ID 202338075
Sold Date 11/08/23
Style One Story
Bedrooms 3
Full Baths 2
Abv Grd Liv Area 1,872
Total Fin. Sqft 1872
Year Built 1960
Annual Tax Amount $2,883
Tax Year 2022
Lot Size 1.000 Acres
Property Description
Rare find! Stunning limestone and wood ranch on one acre. Park-like, wooded lot. Newer 2 car attached garage and a 2 car detached garage with wood burning stove and built-in work area. Huge fenced yard with ornamental trees and boulders. Clean dog pen. Long and winding driveway is picturesque with newer concrete. The inside of the home boasts 2 wood burning fireplaces that have been updated/white-washed, one in the dining area which is open to the kitchen and one in the 20'x22' family room with vaulted ceilings and built-ins. Family room opens to very large outdoor patio. Refinished hardwood floors in the 3 bedrooms. Parquet floors in dining room. Updated luxury vinyl plank flooring and trim in kitchen, hallways and living room. Master bedroom has 2 closets. Very large kitchen with stainless steel appliances. First floor laundry with utility sink and pantry. New washer in 2020, New Well in 2016, New Furnace in 2019, New AC in 2020. Generator stays. Appliances stay! Block basement is ready for you to finish! Tons of storage! House lot runs two streets - the front winding drive on Laurel, across from Healthwin Hospital. The rear drive off of Harvest. Plenty of parking in both front and back of home.
Location
State IN
County St. Joseph County
Area St. Joseph County
Direction West on Darden to Laurel Rd. Directly across from Healthwin
Rooms
Basement Partial Basement
Interior
Heating Gas, Forced Air
Cooling Central Air
Flooring Hardwood Floors, Laminate, Parquet
Fireplaces Number 2
Fireplaces Type Dining Rm, Living/Great Rm, Two
Appliance Dishwasher, Microwave, Refrigerator, Cooktop-Electric, Oven-Built-In, Oven-Electric
Laundry Main
Exterior
Garage Attached
Garage Spaces 2.0
Fence Chain Link
Amenities Available Built-In Bookcase, Cable Ready, Ceiling Fan(s), Countertops-Laminate, Foyer Entry, Landscaped, Open Floor Plan, Formal Dining Room, Great Room, Main Floor Laundry
Waterfront No
Building
Lot Description Irregular
Story 1
Foundation Partial Basement
Sewer None
Water Well
Structure Type Wood,Limestone
New Construction No
Schools
Elementary Schools Darden Primary Center
Middle Schools Dickinson
High Schools Clay
School District South Bend Community School Corp.
Others
Financing Cash,Conventional,FHA,VA
Read Less Info
Want to know what your home might be worth? Contact us for a FREE valuation!

Our team is ready to help you sell your home for the highest possible price ASAP

IDX information provided by the Indiana Regional MLS
Bought with Chelsea Revella • McKinnies Realty, LLC Elkhart
GET MORE INFORMATION




