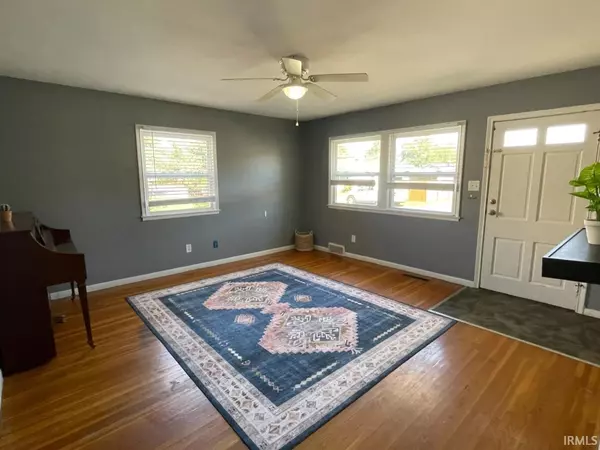For more information regarding the value of a property, please contact us for a free consultation.
Key Details
Sold Price $189,000
Property Type Single Family Home
Sub Type Site-Built Home
Listing Status Sold
Purchase Type For Sale
Square Footage 1,900 sqft
Subdivision Wakefield
MLS Listing ID 202331558
Sold Date 11/06/23
Style One Story
Bedrooms 3
Full Baths 2
Abv Grd Liv Area 950
Total Fin. Sqft 1900
Year Built 1954
Annual Tax Amount $1,029
Tax Year 2023
Lot Size 6,098 Sqft
Property Description
Welcome to this 3 bed/2 bath home with a detached 1.5 car garage and full finished basement located on Evansvilles east side. Lots of updates have been done on this home that you won’t want to miss! Step inside and you will find original hardwood flooring in a nicely sized living room. In the eat-in kitchen you will find new whirlpool stainless steel appliances, an abundance of fresh white cabinets and beautiful granite countertops. In addition to the 3 bedrooms on the main level, you will also find an additional room in the fully finished basement that would work perfectly for a 4th bedroom, office space, or playroom. You will also find that the finished basement has beautiful luxury vinyl flooring throughout and offers another full bath, a large family room and generous sized laundry/utility room. Step out back and you will see a decent sized back yard with a full privacy fence, a 10x20 shed, and a covered patio that is connected to the detached garage. Additional updates that you will want to note are: newer replacement windows throughout, new roof on both the garage and house 2021, and a new furnace & a/c 2021. Sellers are also offering a $1500 flooring allowance.
Location
State IN
County Vanderburgh County
Area Vanderburgh County
Direction West on Washington Ave, South on Boeke, East on Graham
Rooms
Family Room 10 x 9
Basement Full Basement
Kitchen Main, 17 x 9
Interior
Heating Gas, Forced Air
Cooling Central Air
Appliance Dishwasher, Microwave, Refrigerator, Washer, Dryer-Electric, Range-Gas, Sump Pump, Water Heater Gas
Laundry Basement
Exterior
Garage Detached
Garage Spaces 1.5
Fence Full, Privacy
Amenities Available Attic Storage, Countertops-Solid Surf, Detector-Smoke, Disposal, Dryer Hook Up Gas/Elec, Eat-In Kitchen, Garage Door Opener, Landscaped, Patio Covered, Range/Oven Hook Up Gas, Six Panel Doors, Storm Windows, Tub/Shower Combination, Main Level Bedroom Suite, Sump Pump, Washer Hook-Up
Waterfront No
Building
Lot Description Level
Story 1
Foundation Full Basement
Sewer City
Water City
Structure Type Vinyl
New Construction No
Schools
Elementary Schools Fairlawn
Middle Schools Mcgary
High Schools William Henry Harrison
School District Evansville-Vanderburgh School Corp.
Read Less Info
Want to know what your home might be worth? Contact us for a FREE valuation!

Our team is ready to help you sell your home for the highest possible price ASAP

IDX information provided by the Indiana Regional MLS
Bought with Melissa Luker • KELLER WILLIAMS CAPITAL REALTY
GET MORE INFORMATION




