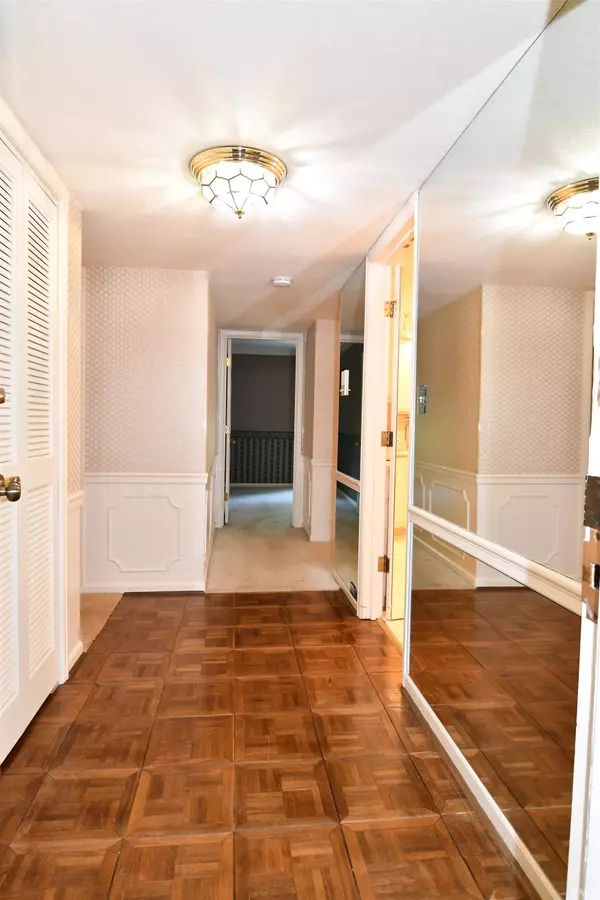For more information regarding the value of a property, please contact us for a free consultation.
Key Details
Sold Price $150,000
Property Type Condo
Sub Type Condo/Villa
Listing Status Sold
Purchase Type For Sale
Square Footage 1,897 sqft
Subdivision Fernwood
MLS Listing ID 202316102
Sold Date 11/03/23
Style One Story
Bedrooms 3
Full Baths 2
HOA Fees $520/mo
Abv Grd Liv Area 1,897
Total Fin. Sqft 1897
Year Built 1972
Annual Tax Amount $439
Tax Year 2023
Property Description
Nestled in a tree shaded cul-de-sac is this amazing condo located on Evansville's Northside. Spacious three bedrooms, two baths, and a two car garage parking space condo located on the second floor in a corner unit. This condo is one of the largest units in the complex. Open concept living room and dining room with adjoining galley kitchen. The living room with neutral carpeting has patio doors to a covered balcony patio. The dining room has a beautiful chandelier and easy open access to the kitchen. Bright and cheery white kitchen has a breakfast nook area, a little desk space area, and includes all appliances. There is an abundance of storage located throughout the hallways in this condo. A laundry/utility room is off the hallway and includes the washer and dryer. Guest bathroom with vanity area separate from the Tub/shower/toilet room, provides access from the hallway and to the second bedroom. The Owner's suite is host to large walk-in closet and a full bath with ceramic shower. The third bedroom has been used as a den, and has a closet with built-in TV entertainment center. There are two separate storage closet areas in the exterior hallway with plenty of space for your valuable treasures. The condos in this building feature their own private library, exercise room and beautiful walking grounds. Immediate possession. The $520 monthly association fee includes the following: Internet, home phone line, basic cable, water, sewer, trash, snow removal, accounting fees, attorney fees; and insurance/taxes/and maintenance on the interior of the building from the drywall out plus all common areas and grounds.
Location
State IN
County Vanderburgh County
Area Vanderburgh County
Direction From Diamond Ave, N on Stringtown, L on Fernwood Dr, to Fernwood Pl
Rooms
Basement Other
Dining Room 13 x 10
Kitchen Upper, 17 x 10
Interior
Heating Gas, Forced Air
Cooling Central Air
Flooring Carpet, Vinyl
Fireplaces Number 1
Fireplaces Type Living/Great Rm
Appliance Dishwasher, Microwave, Refrigerator, Washer, Window Treatments, Dryer-Electric, Oven-Electric, Range-Electric, Water Heater Gas
Laundry Upper, 8 x 6
Exterior
Exterior Feature Cable TV Antenna, Exercise Room, Sidewalks
Garage Basement
Garage Spaces 2.0
Amenities Available Alarm System-Security, Cable Available, Ceiling Fan(s), Closet(s) Walk-in, Countertops-Laminate, Detector-Smoke, Eat-In Kitchen, Elevator, Fire Sprinkler System, Foyer Entry, Garage Door Opener, Patio Covered, Stand Up Shower, Tub/Shower Combination, Formal Dining Room, Main Floor Laundry, Other-See Remarks
Waterfront No
Roof Type Asphalt,Shingle
Building
Lot Description Other
Story 1
Foundation Other
Sewer Public
Water Public
Architectural Style Traditional
Structure Type Aluminum,Brick
New Construction No
Schools
Elementary Schools Stringtown
Middle Schools Thompkins
High Schools Central
School District Evansville-Vanderburgh School Corp.
Others
Financing Cash,Conventional
Read Less Info
Want to know what your home might be worth? Contact us for a FREE valuation!

Our team is ready to help you sell your home for the highest possible price ASAP

IDX information provided by the Indiana Regional MLS
Bought with Michelle Brummett • Acclaim Realty Group
GET MORE INFORMATION




