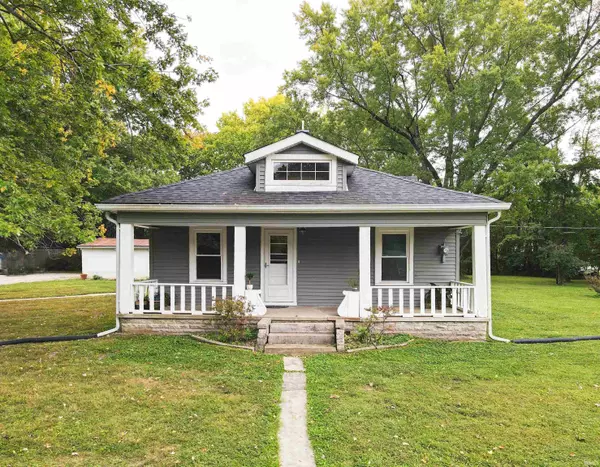For more information regarding the value of a property, please contact us for a free consultation.
Key Details
Sold Price $240,000
Property Type Single Family Home
Sub Type Site-Built Home
Listing Status Sold
Purchase Type For Sale
Square Footage 1,070 sqft
Subdivision None
MLS Listing ID 202335163
Sold Date 10/31/23
Style One Story
Bedrooms 2
Full Baths 2
Abv Grd Liv Area 1,070
Total Fin. Sqft 1070
Year Built 1899
Annual Tax Amount $1,220
Tax Year 2023
Lot Size 1.050 Acres
Property Description
This completely remodeled 2-bed, 2-full bath home in a tranquil country setting combines the best of modern convenience with a serene and comfortable living experience. Culinary enthusiasts will love the kitchen, featuring: all new butcher block countertops; sleek stainless steel LG appliance package; beautiful farmhouse sink; custom tile backsplash; and freshly painted cabinets with new hardware. Both baths feature contemporary fixtures and finishes, providing a spa-like experience for relaxation. Home has natural hardwood and new luxury vinyl flooring throughout. Take a breather in the 3-season room that looks out over the landscaped yard or sit on the covered front porch. Lots of space to entertain on the 1-acre parcel which promises to provide a peaceful escape. In addition, this home boasts energy savings, which include: new on-demand hot water heater, a high efficiency HVAC system; and newer double pane windows. Within last 7 years, siding, roof, gutters and ductwork were replaced too. Plus, high speed internet with Smithville Fiber available!
Location
State IN
County Monroe County
Area Monroe County
Direction From IN-46, turn onto N Union Valley Rd. Turn left onto W McNeely St. Home is on the left.
Rooms
Basement Crawl
Kitchen Main, 14 x 14
Interior
Heating Gas, Forced Air
Cooling Central Air
Flooring Hardwood Floors, Vinyl
Fireplaces Type None
Appliance Dishwasher, Refrigerator, Washer, Dryer-Electric, Kitchen Exhaust Hood, Range-Electric, Water Heater Tankless
Laundry Main, 6 x 8
Exterior
Parking Features Detached
Garage Spaces 1.0
Amenities Available Ceiling Fan(s), Disposal, Eat-In Kitchen, Porch Covered, Porch Enclosed, Main Floor Laundry
Roof Type Dimensional Shingles
Building
Lot Description Level, 0-2.9999
Story 1
Foundation Crawl
Sewer City
Water City
Architectural Style Bungalow
Structure Type Vinyl
New Construction No
Schools
Elementary Schools Edgewood
Middle Schools Edgewood
High Schools Edgewood
School District Richland-Bean Blossom Community Schools
Others
Financing Cash,Conventional,FHA,USDA,VA
Read Less Info
Want to know what your home might be worth? Contact us for a FREE valuation!

Our team is ready to help you sell your home for the highest possible price ASAP

IDX information provided by the Indiana Regional MLS
Bought with Corey Mauder • Century 21 Scheetz - Bloomington



