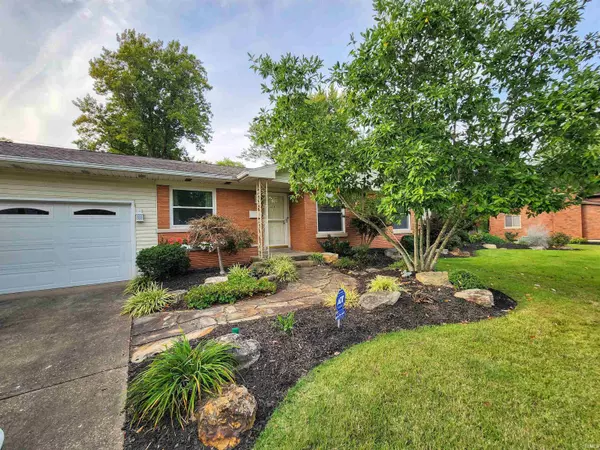For more information regarding the value of a property, please contact us for a free consultation.
Key Details
Sold Price $236,000
Property Type Single Family Home
Sub Type Site-Built Home
Listing Status Sold
Purchase Type For Sale
Square Footage 2,247 sqft
Subdivision None
MLS Listing ID 202336438
Sold Date 10/27/23
Style One Story
Bedrooms 3
Full Baths 2
Abv Grd Liv Area 1,542
Total Fin. Sqft 2247
Year Built 1954
Annual Tax Amount $1,901
Tax Year 2024
Lot Size 0.410 Acres
Property Description
North side Unicorn facing the Evansville Country Club! This home has been loved by the same family since 1968! This full brick home has been professionally landscaped with perennials that come back every year for easy maintenance. A large living room with gas log fireplace has a large windows for natural light and custom bookcase/shelving. A dining room has an updated light fixture and is located right off the kitchen. The large kitchen has custom cabinets that adorn three walls and provides not only an abundance of storage, but counter space, as well. The lovely Corian counters wrap around the kitchen and include a sit at desk. The custom counters have a built in sink that has a pull down faucet. A tumbled rock and tiled back splash has been added behind the stove wall. Two guest bedrooms has nice closets with one having TWO closets. The Owner's suite has two nice closets and a full En Suite with walk in shower! If additional living space is needed, a full basement provides so many possibilities! A bar area that is lighted would be perfect with stools and your choice of beverages! A small area with a closet could be an office area, toy area, craft room, etc! A sunroom is located right off the garage and has a ceramic tiled floor, ceiling fan and custom rolled blinds. A back yard oasis awaits you with professionally landscaped areas, a patio and a large privacy fence! Limited Home Warranty Included!
Location
State IN
County Vanderburgh County
Area Vanderburgh County
Direction Heading N on First Ave. Turn R onto W Buena Vista, R onto Baker Ave. Baker Ave. turns into Mockingbird Ln. House will be on the R
Rooms
Basement Full Basement, Partially Finished, Walk-up
Interior
Heating Gas, Forced Air
Cooling Central Air
Flooring Carpet, Ceramic Tile
Fireplaces Number 1
Fireplaces Type Living/Great Rm, Gas Log
Appliance Dishwasher, Microwave, Refrigerator, Window Treatments, Range-Electric, Trash Compactor, Water Heater Gas, Window Treatment-Blinds
Laundry Lower
Exterior
Garage Attached
Garage Spaces 2.0
Fence Full, Privacy, Wood
Amenities Available 1st Bdrm En Suite, Bar, Built-In Bookcase, Ceiling Fan(s), Closet(s) Cedar, Closet(s) Walk-in, Countertops-Solid Surf, Disposal, Dryer Hook Up Electric, Garage Door Opener, Home Warranty Included, Landscaped, Patio Open, Pocket Doors, Stand Up Shower, Tub/Shower Combination, Main Level Bedroom Suite, Formal Dining Room, Washer Hook-Up, Custom Cabinetry
Waterfront No
Roof Type Dimensional Shingles
Building
Lot Description Level
Story 1
Foundation Full Basement, Partially Finished, Walk-up
Sewer City
Water City
Architectural Style Ranch
Structure Type Brick
New Construction No
Schools
Elementary Schools Stringtown
Middle Schools Thompkins
High Schools Central
School District Evansville-Vanderburgh School Corp.
Read Less Info
Want to know what your home might be worth? Contact us for a FREE valuation!

Our team is ready to help you sell your home for the highest possible price ASAP

IDX information provided by the Indiana Regional MLS
Bought with Penny Crick • ERA FIRST ADVANTAGE REALTY, INC
GET MORE INFORMATION




