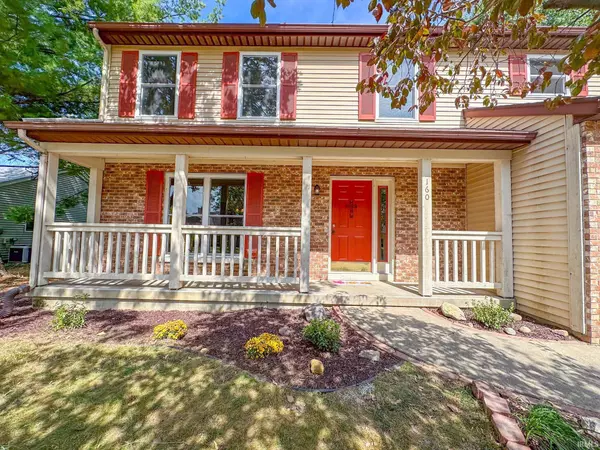For more information regarding the value of a property, please contact us for a free consultation.
Key Details
Sold Price $335,000
Property Type Single Family Home
Sub Type Site-Built Home
Listing Status Sold
Purchase Type For Sale
Square Footage 2,620 sqft
Subdivision Wake Robin
MLS Listing ID 202334682
Sold Date 10/26/23
Style Two Story
Bedrooms 5
Full Baths 2
Half Baths 1
Abv Grd Liv Area 2,040
Total Fin. Sqft 2620
Year Built 1987
Annual Tax Amount $2,016
Tax Year 2023
Lot Size 9,539 Sqft
Property Description
5 bedroom home in the well-established Wake Robin neighborhood! Situated on a quiet court in West Lafayette, this home has a covered front porch as well as a back deck for outdoor relaxing. Inside you'll find open living in the kitchen/family room area, with room for an eat-in table as well as a separate dining room. Cozy up by the family room fireplace this winter! EXTRA living room at front of house is perfect for office space, playroom, or as an additional living area. Upstairs are 4 bedrooms, w/the master having his and her closets! In the basement you'll find an extra finished room for whatever you desire, as well as a generous storage area. The 5th bedroom is tucked away in the basement & has an egress window with ladder & a very generous walk-in closet! This home has updated kitchen cabinets & updated toilets, NEW windows 2022, NEW flooring 2022, NEW water softener 2018, NEW water heater 2018, NEW garage door motor 2018 with garage door springs 2023, radon mitigation and dehumidifier. Come put your personal touch on this house and start calling it HOME!
Location
State IN
County Tippecanoe County
Area Tippecanoe County
Direction TRAVELING WEST ON LINDBERG RD, CROSS HWY 231 & TURN RT ON WAKE ROBIN DR. TURN RT ON HERON COURT. HOME IS ON LEFT.
Rooms
Family Room 12 x 18
Basement Partial Basement
Dining Room 10 x 12
Kitchen Main, 9 x 12
Interior
Heating Gas, Forced Air
Cooling Central Air
Fireplaces Number 1
Fireplaces Type Family Rm
Appliance Dishwasher, Microwave, Refrigerator, Washer, Dehumidifier, Dryer-Electric, Radon System, Range-Gas, Sump Pump, Water Heater Gas, Water Softener-Owned, Window Treatment-Blinds
Laundry Main
Exterior
Exterior Feature Sidewalks
Garage Attached
Garage Spaces 2.0
Amenities Available 1st Bdrm En Suite, Cable Available, Ceiling Fan(s), Closet(s) Walk-in, Deck Open, Disposal, Eat-In Kitchen, Garage Door Opener, Landscaped, Porch Covered, Twin Sink Vanity, Tub/Shower Combination, Formal Dining Room, Main Floor Laundry
Waterfront No
Building
Lot Description 0-2.9999
Story 2
Foundation Partial Basement
Sewer Public
Water Public
Architectural Style Traditional
Structure Type Brick,Vinyl
New Construction No
Schools
Elementary Schools Klondike
Middle Schools Klondike
High Schools William Henry Harrison
School District Tippecanoe School Corp.
Read Less Info
Want to know what your home might be worth? Contact us for a FREE valuation!

Our team is ready to help you sell your home for the highest possible price ASAP

IDX information provided by the Indiana Regional MLS
Bought with Sherry Cole • Keller Williams Lafayette
GET MORE INFORMATION




