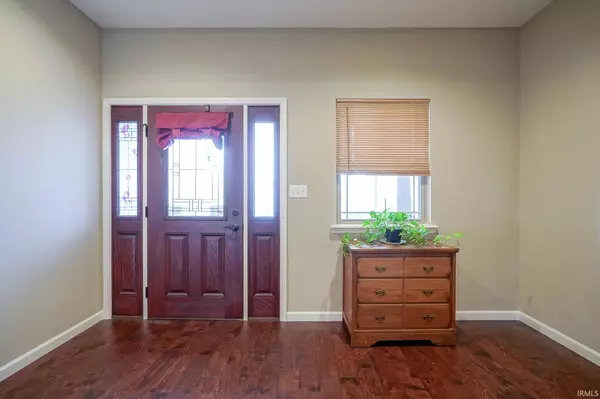For more information regarding the value of a property, please contact us for a free consultation.
Key Details
Sold Price $410,000
Property Type Single Family Home
Sub Type Site-Built Home
Listing Status Sold
Purchase Type For Sale
Square Footage 2,416 sqft
Subdivision Stones Crossing
MLS Listing ID 202332987
Sold Date 10/26/23
Style One Story
Bedrooms 4
Full Baths 3
HOA Fees $10/ann
Abv Grd Liv Area 2,416
Total Fin. Sqft 2416
Year Built 2018
Annual Tax Amount $2,569
Tax Year 2023
Lot Size 0.265 Acres
Property Description
Welcome to a home with everything you need! Nestled in the vibrant Stones Crossings neighborhood, this stunning property is a beacon of modern living. With its thoughtful design and top-notch amenities, it's truly a must see! This expansive ranch spans over 2,400 of finished sqft., boasts 4 large bedrooms, 3 full baths, including a den for added versatility. As you walk in you see a nice open entry way that opens to the vaulted ceiling living room and cozy fireplace. The heart of the home is the spacious kitchen with a sprawling custom kitchen island, perfect for gathering and meal preparation. The black stainless-steel appliances add a clean touch to this amazing kitchen. A truly split bedroom floor plan makes this property fit all your needs. The primary bedroom offers a touch of luxury with tray ceilings, expansive suite bathroom and a spacious walk-in closet. For added convenience, there's a walk-in soaking tub/shower already installed. The sellers upgraded this plan with the front half bath converted into a full bath, giving you three full bathrooms in the house. With the added pocket door this can offer an ensuite option for one of the bedrooms. The Jack and Jill bathroom makes it extremely convenient for the remaining two bedrooms. In the laundry room, the washer and dryer are included with custom lockers and a utility sink to make daily tasks a breeze. Outdoors, you'll find a double poured concrete covered patio, perfect for relaxing or entertaining. The property also features a new vinyl fence, ensuring privacy and security. Additional amenities include a new 12x20 shed with insulation, electrical, and a concrete slab foundation. Two service doors have been added to the garage, providing a private entrance from one of the bedrooms and access to the exterior. A concrete sidewalk connects the garage service door to the backyard, and irrigation systems are installed in both the front and backyard, ensuring a well-maintained landscape. The HVAC system was upgraded during construction and includes a humidifier for added comfort. Storage is a breeze with attic pull-down stairs and flooring across the attic space. Other notable features include upgraded gutter-covers with a transferable warranty, some hallways and doors have been upgraded to be ADA compliant for added accessibility. This property offers a combination of comfort, convenience, and style, making it an inviting place to call home. Inspections are welcome but selling as is.
Location
State IN
County Tippecanoe County
Area Tippecanoe County
Direction From 350 South, South on Concord Rd, Right into Stones Crossing, to Scoria. Go left, house on right.
Rooms
Basement Slab
Dining Room 7 x 14
Kitchen Main, 15 x 14
Interior
Heating Gas, Forced Air
Cooling Central Air
Flooring Carpet, Tile, Vinyl
Fireplaces Number 1
Fireplaces Type Living/Great Rm, Gas Starter
Appliance Dishwasher, Microwave, Refrigerator, Washer, Dryer-Electric, Freezer, Humidifier, Range-Gas, Water Heater Gas, Water Softener-Owned
Laundry Main, 7 x 6
Exterior
Garage Attached
Garage Spaces 3.0
Fence Full, Privacy, Vinyl
Amenities Available 1st Bdrm En Suite, ADA Features, Attic Pull Down Stairs, Attic Storage, Breakfast Bar, Cable Ready, Ceiling-9+, Ceiling-Tray, Ceiling Fan(s), Ceilings-Vaulted, Closet(s) Walk-in, Countertops-Laminate, Detector-Smoke, Foyer Entry, Garage Door Opener, Jet Tub, Irrigation System, Kitchen Island, Landscaped, Open Floor Plan, Pantry-Walk In, Patio Covered, Split Br Floor Plan, Storm Doors, Twin Sink Vanity, Utility Sink, Stand Up Shower, Tub/Shower Combination, Main Level Bedroom Suite, Main Floor Laundry, Garage Utilities, Jack & Jill Bath
Waterfront No
Roof Type Dimensional Shingles
Building
Lot Description Level, 0-2.9999
Story 1
Foundation Slab
Sewer City
Water City
Architectural Style Ranch
Structure Type Stone,Vinyl
New Construction No
Schools
Elementary Schools Woodland
Middle Schools Wea Ridge
High Schools Mc Cutcheon
School District Tippecanoe School Corp.
Others
Financing Cash,Conventional,FHA,Indiana Housing Authority,VA
Read Less Info
Want to know what your home might be worth? Contact us for a FREE valuation!

Our team is ready to help you sell your home for the highest possible price ASAP

IDX information provided by the Indiana Regional MLS
Bought with Kathy McDowell • Coldwell Banker Shook
GET MORE INFORMATION




