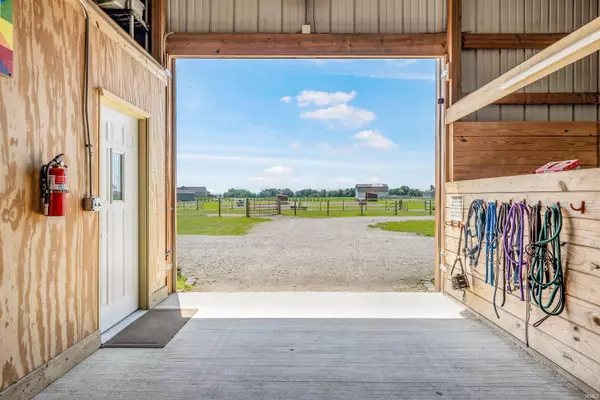For more information regarding the value of a property, please contact us for a free consultation.
Key Details
Sold Price $558,000
Property Type Single Family Home
Sub Type Site-Built Home
Listing Status Sold
Purchase Type For Sale
Square Footage 1,500 sqft
Subdivision None
MLS Listing ID 202326440
Sold Date 09/29/23
Style One Story
Bedrooms 3
Full Baths 2
Abv Grd Liv Area 1,500
Total Fin. Sqft 1500
Year Built 2020
Annual Tax Amount $2,904
Tax Year 2023
Lot Size 11.160 Acres
Property Description
Could this be the equine estate of your dreams? Welcome home to this dazzling piece of property with much to offer & lots to love from the gorgeous 11.16 acres & sweeping nature views to the outbuildings, barns & horse runs ready & waiting for you to ride! Undeniably impressive & tucked far back from main road at end of long L-shaped drive with loop & ample parking, everything was built in 2020 & has been impeccably maintained from outside in. All buildings also match with sturdy metal roofs & siding, even the 16x10 free standing shed in the back yard! You’re sure to notice the striking custom barn doors the moment you arrive to the 36x96 stall barn with 12 12x12 stalls & each stall is equipped with a thermostat controlled fan! There’s also a 60x120 riding arena, climate controlled 24x12 tack room, feed room, wash rack with hot water, half bath climate controlled (mini-split) with a water softener & hay loft in addition to the 2 custom 10x16 horse run ins & leveled ready to go 120x220 outdoor riding arena (just add fence)! The 3 bedroom, 2 full bath completely move in ready house is just as stunning with rock beds, select landscaping elements & inviting covered front porch. Beveled glass front door with twin sidelights opens to bright & welcoming atmosphere complemented by crisp white walls, infloor radiant heat stained concrete & open concept layout. Cozy living zone gets plenty of natural light with serene nature views & dining nook just behind underneath a stained glass chandelier. Fantastic open kitchen features a large central island with seating, storage & sink, quartz countertops, abundant custom cabinetry, SS appliances, recessed lighting, stylish lanterns & wall of windows to back yard (plus on demand tankless water heater & Culligan reverse osmosis). Big pantry/mudroom/laundry off kitchen with side door access. Amazing primary bedroom has diamond pattern accent wall & private sliding glass doors to back patio as well as luxurious en suite with stylish dual sink vanity, massive soaking tub, tiled walk-in shower & walk-in closet. One more comfortably sized bedroom with ample storage throughout & main shared bath also with walk-in shower. Third bedroom is being used as a bonus flex space can be used as bedroom, home office or studio. Back patio is perfect for relaxing at the end of a long day & there’s even a built-in fire pit for roasting marshmallows!
Location
State IN
County Noble County
Area Noble County
Direction From Fort Wayne: Hwy 3 North to 300 East turn west, to 350 E
Rooms
Basement Slab
Kitchen Main, 19 x 17
Interior
Heating Floor
Cooling Other
Fireplaces Type None
Appliance Dishwasher, Microwave, Refrigerator, Washer, Dryer-Electric
Laundry Main, 9 x 14
Exterior
Fence None
Amenities Available Breakfast Bar, Ceiling Fan(s), Closet(s) Walk-in, Eat-In Kitchen, Kitchen Island, Patio Open, Porch Open, Main Level Bedroom Suite
Waterfront Yes
Waterfront Description Pond
Roof Type Asphalt,Shingle
Building
Lot Description Level, 10-14.999
Story 1
Foundation Slab
Sewer Septic
Water Well
Architectural Style Ranch
Structure Type Vinyl
New Construction No
Schools
Elementary Schools Avilla
Middle Schools East Noble
High Schools East Noble
School District East Noble Schools
Others
Financing Cash,Conventional,VA
Read Less Info
Want to know what your home might be worth? Contact us for a FREE valuation!

Our team is ready to help you sell your home for the highest possible price ASAP

IDX information provided by the Indiana Regional MLS
Bought with Marla Clauser • C21 Advance Realty
GET MORE INFORMATION




