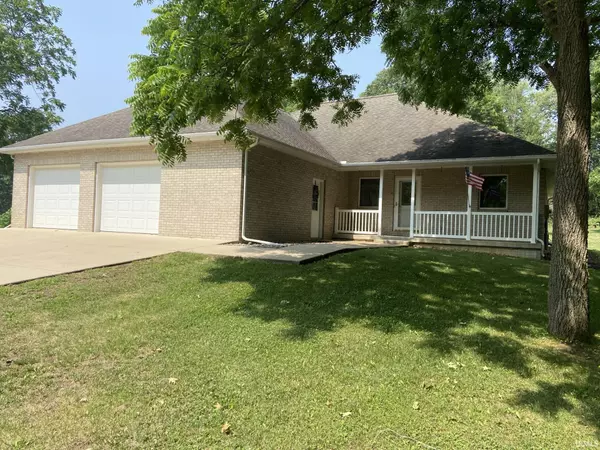For more information regarding the value of a property, please contact us for a free consultation.
Key Details
Sold Price $460,000
Property Type Single Family Home
Sub Type Site-Built Home
Listing Status Sold
Purchase Type For Sale
Square Footage 3,058 sqft
Subdivision None
MLS Listing ID 202322429
Sold Date 09/30/23
Style One Story
Bedrooms 3
Full Baths 2
Half Baths 1
Abv Grd Liv Area 2,076
Total Fin. Sqft 3058
Year Built 2004
Annual Tax Amount $2,670
Tax Year 2023
Lot Size 4.000 Acres
Property Description
Sitting pretty among the trees.....this 3 bedroom brick ranch is just what you're looking for in a country home. Custom quality built and a one owner home. Wonderful custom kitchen with brand new top of the line appliances. Laundry room with washer and dryer included and plenty of storage. Large living room with brick fireplace and a gas log insert. Living Room and dining is an open concept and great for entertaining and family gatherings. Off of the living room is a fabulous four seasons room with lots of windows which makes it bright and cherry. An atrium door leads out to a maintenance free wrap around deck for watching nature with your favorite beverage! Three main floor bedrooms with a split floor plan. Two bedrooms and a full bath on one side of the home and the owners suite is tucked away on the other side for privacy. Owners bath has dual sinks and solid surface counters and a nice sized shower. Full basement with finished rec room and an exercise room, half bath plus lots of options for additional living space. Oversized two car garage plus a detached garage. This home sits on 4 acres with room to garden and enjoy all of nature.
Location
State IN
County Noble County
Area Noble County
Direction Old Hwy 3 south of Avilla to E. Baseline Rd, to property
Rooms
Basement Full Basement, Partially Finished
Dining Room 15 x 11
Kitchen Main, 13 x 11
Interior
Heating Propane, Forced Air
Cooling Central Air
Flooring Carpet, Laminate, Vinyl
Fireplaces Number 1
Fireplaces Type Living/Great Rm
Appliance Dishwasher, Microwave, Refrigerator, Washer, Window Treatments, Dryer-Electric, Range-Electric, Sump Pump, Water Softener-Owned
Laundry Main, 13 x 8
Exterior
Garage Attached
Garage Spaces 2.0
Fence None
Amenities Available 1st Bdrm En Suite, Ceiling-Cathedral, Ceiling Fan(s), Closet(s) Walk-in, Deck Open, Dryer Hook Up Electric, Foyer Entry, Garage Door Opener, Landscaped, Porch Covered, Range/Oven Hook Up Elec, Six Panel Doors, Twin Sink Vanity, Main Level Bedroom Suite, Main Floor Laundry, Custom Cabinetry
Waterfront No
Roof Type Shingle
Building
Lot Description Heavily Wooded, Rolling
Story 1
Foundation Full Basement, Partially Finished
Sewer Septic
Water Well
Architectural Style Traditional
Structure Type Brick
New Construction No
Schools
Elementary Schools Albion
Middle Schools Central Noble
High Schools Central Noble
School District Central Noble Community
Others
Financing Cash,Conventional,VA
Read Less Info
Want to know what your home might be worth? Contact us for a FREE valuation!

Our team is ready to help you sell your home for the highest possible price ASAP

IDX information provided by the Indiana Regional MLS
Bought with Ashlyn Cook • North Eastern Group Realty
GET MORE INFORMATION




