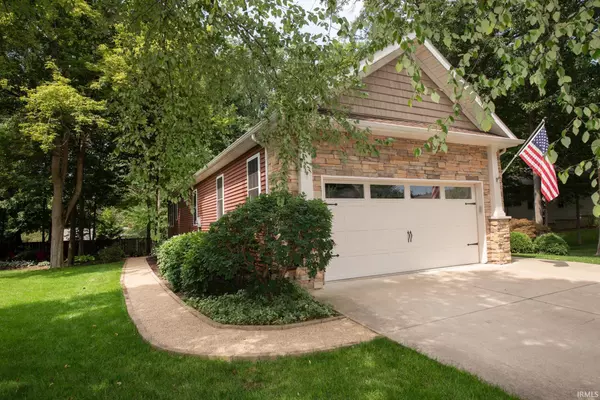For more information regarding the value of a property, please contact us for a free consultation.
Key Details
Sold Price $556,000
Property Type Single Family Home
Sub Type Site-Built Home
Listing Status Sold
Purchase Type For Sale
Square Footage 3,299 sqft
Subdivision Appleridge At The Orchard
MLS Listing ID 202330093
Sold Date 09/29/23
Style One Story
Bedrooms 4
Full Baths 3
HOA Fees $100/ann
Abv Grd Liv Area 1,999
Total Fin. Sqft 3299
Year Built 2006
Annual Tax Amount $2,171
Tax Year 2023
Lot Size 0.280 Acres
Property Description
This one owner ranch home in popular Orchards SD has been meticulously maintained. The open floor plan features main floor den/office with cherry built-in cabinets & could, as well be used as a bedroom. Great room features vaulted ceiling, stone fireplace with gas log, and formal eating area. The kitchen has Corian countertops, cherry custom cabinets with pull out shelves, gas cooktop, island, and a microwave w/convection also. Appliances are newer. Lovely Brazilian cherry hardwood floors in main level. Guest bedroom & master bedroom with tray ceiling. The spacious master bath has double sinks and separate shower. Access to screened porch (16x14) and new Trex deck (17x14) overlooking the amazing rear yard which is professionally landscaped. The basement features large family room with bar in addition to a bedroom and bath. Ample storage as well. The lot includes half of the neighboring lot to give plenty of space and privacy. Schedule your viewing today!
Location
State IN
County Tippecanoe County
Area Tippecanoe County
Direction SR 26 W, Right on Scarlett Dr., Left on McShay Dr.
Rooms
Family Room 36 x 18
Basement Crawl, Partial Basement, Finished
Dining Room 10 x 9
Kitchen Main, 16 x 13
Interior
Heating Gas, Forced Air
Cooling Central Air
Flooring Hardwood Floors, Carpet, Tile, Ceramic Tile
Fireplaces Number 1
Fireplaces Type Living/Great Rm, Fireplace Screen/Door, Gas Log
Appliance Dishwasher, Microwave, Refrigerator, Cooktop-Gas, Oven-Electric, Range-Electric, Sump Pump, Sump Pump+Battery Backup, Water Heater Gas, Water Softener-Owned, Window Treatment-Blinds
Laundry Main, 9 x 9
Exterior
Exterior Feature Playground, Swing Set
Garage Attached
Garage Spaces 2.0
Fence Partial, Privacy
Amenities Available 1st Bdrm En Suite, Attic Pull Down Stairs, Attic Storage, Breakfast Bar, Built-In Speaker System, Built-In Bookcase, Built-in Desk, Ceiling-Cathedral, Ceiling-Tray, Ceiling Fan(s), Ceilings-Vaulted, Closet(s) Walk-in, Countertops-Solid Surf, Deck Open, Detector-Carbon Monoxide, Detector-Smoke, Disposal, Dryer Hook Up Electric, Firepit, Foyer Entry, Garage Door Opener, Garden Tub, Guest Quarters, Kitchen Island, Landscaped, Open Floor Plan, Patio Open, Pocket Doors, Porch Covered, Porch Open, Porch Screened, Range/Oven Hook Up Gas, Tub and Separate Shower, Main Level Bedroom Suite, Formal Dining Room, Great Room, Main Floor Laundry, Sump Pump, Washer Hook-Up, Custom Cabinetry
Waterfront No
Roof Type Asphalt
Building
Lot Description Partially Wooded, Rolling
Story 1
Foundation Crawl, Partial Basement, Finished
Sewer City
Water City
Architectural Style Ranch
Structure Type Stone,Vinyl
New Construction No
Schools
Elementary Schools Klondike
Middle Schools Klondike
High Schools William Henry Harrison
School District Tippecanoe School Corp.
Others
Financing Cash,Conventional
Read Less Info
Want to know what your home might be worth? Contact us for a FREE valuation!

Our team is ready to help you sell your home for the highest possible price ASAP

IDX information provided by the Indiana Regional MLS
Bought with Michelle Chandler • Keller Williams - Indy Metro South LLC
GET MORE INFORMATION




