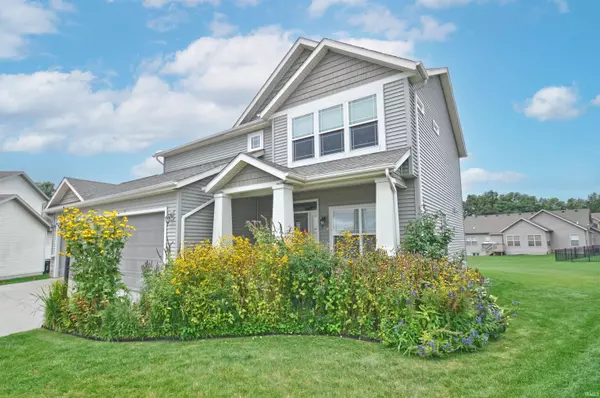For more information regarding the value of a property, please contact us for a free consultation.
Key Details
Sold Price $380,000
Property Type Single Family Home
Sub Type Site-Built Home
Listing Status Sold
Purchase Type For Sale
Square Footage 2,553 sqft
Subdivision Natures Gate
MLS Listing ID 202332828
Sold Date 10/04/23
Style Two Story
Bedrooms 6
Full Baths 3
Half Baths 1
Abv Grd Liv Area 1,994
Total Fin. Sqft 2553
Year Built 2015
Annual Tax Amount $3,927
Lot Size 0.350 Acres
Property Description
Welcome home! Situated on a quiet cul-de-sac lot, this two story is practically NEW! Cute covered front porch for your morning coffee with a view of the beautiful flowering landscaping. Stepping inside, you are greeted into the large dining area open to the kitchen. The kitchen features dark cabinetry, stone countertops, stainless appliance package and center island, open to the living area as well! Nicely sized living area with access to the patio & backyard, a perfect entertaining space! The main level laundry room with sink, and guest half bath are just off the three car attached garage. Upstairs, is a generous primary suite with tons of natural light plus private ensuite bathroom and HUGE walk-in closet. Three more additional bedrooms share a full hall bathroom with double vanity. Finished lower level including two more bedrooms with egress windows, full bathroom, and bonus rec room. Bonus is a heated garage! Act fast if you want to call this house your NEW HOME!
Location
State IN
County St. Joseph County
Area St. Joseph County
Direction Cleveland Rd W, L on Nature's Gate, R on Rolling Hills Dr, L on Grassy Knoll Dr, R on Gentle Breeze Ct
Rooms
Basement Full Basement, Finished
Interior
Heating Gas, Conventional
Cooling Central Air
Flooring Carpet, Tile
Appliance Dishwasher, Microwave, Refrigerator, Washer, Window Treatments, Dryer-Electric, Radon System, Range-Gas, Sump Pump, Water Heater Electric, Window Treatment-Blinds
Laundry Main
Exterior
Parking Features Attached
Garage Spaces 3.0
Amenities Available Ceiling Fan(s), Closet(s) Walk-in, Countertops-Laminate, Countertops-Stone, Detector-Smoke, Disposal, Dryer Hook Up Electric, Eat-In Kitchen, Garage Door Opener, Irrigation System, Kitchen Island, Landscaped, Open Floor Plan, Range/Oven Hook Up Gas, Utility Sink, Stand Up Shower, Tub/Shower Combination, Main Floor Laundry
Building
Lot Description Cul-De-Sac
Story 2
Foundation Full Basement, Finished
Sewer City
Water City
Architectural Style Traditional
Structure Type Stone,Vinyl
New Construction No
Schools
Elementary Schools Warren
Middle Schools Dickinson
High Schools Washington
School District South Bend Community School Corp.
Others
Financing Cash,Conventional,FHA,VA
Read Less Info
Want to know what your home might be worth? Contact us for a FREE valuation!

Our team is ready to help you sell your home for the highest possible price ASAP

IDX information provided by the Indiana Regional MLS
Bought with Jason Kaser • Kaser Realty
GET MORE INFORMATION




