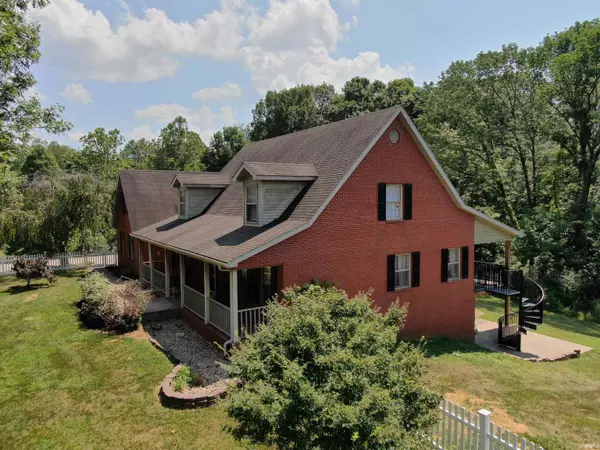For more information regarding the value of a property, please contact us for a free consultation.
Key Details
Sold Price $605,700
Property Type Single Family Home
Sub Type Site-Built Home
Listing Status Sold
Purchase Type For Sale
Square Footage 4,666 sqft
Subdivision None
MLS Listing ID 202330301
Sold Date 09/29/23
Style Two Story
Bedrooms 5
Full Baths 3
Half Baths 1
Abv Grd Liv Area 3,312
Total Fin. Sqft 4666
Year Built 1996
Annual Tax Amount $3,644
Tax Year 2023
Lot Size 5.940 Acres
Property Description
What a tremendous spread on 6 acres with a basement and a POLE BARN! You will love this property from the minute you enter the long drive. Choose your path to the home and the spacious driveway parking or pull on down to the massive pole barn... with even more parking! The white picket-fenced front yard will greet you and the covered front porch will keep you. As you enter, there is an abundance of natural light and hardwoods throughout most of the main floor. The living room has soaring ceilings and a floor to ceiling brick fireplace with built-ins on both sides. With wide open views of the dining area and the kitchen, this space feels massive. The kitchen has been beautifully redone with quartz countertops, marble backsplash, white custom cabinetry and wonderful stainless steel appliances. The laundry is conveniently tucked off the kitchen and provides lots of extra room for storage. Make sure to check out the extra room off the mudroom hallway for all the storage space you could need! The main floor master has private access to the back patio and a nicely redone master bath and a walk-in closet. Upstairs you will find 2 wonderful bedrooms, a full bathroom and another huge bonus room that can be used as a bedroom as well due to the large walk-in closet. The basement is the hub of all things hangout. Plenty of room to spread out and there is even a 5th bedroom and full bath on the lower level as well. This beautiful home sits on an incredibly private lot surrounded by lush trees and very few surrounding neighbors. Enjoy your evenings on the back screened in porch or find retreat in the large pole barn. This home is a must see. For buyers peace of mind, the sellers are offering a small claims home warranty for a year of homeownership.
Location
State IN
County Vanderburgh County
Area Vanderburgh County
Direction *Schutte is closed. Option 1- West on Broadway, turn left on Bayou Creek and home is on the right. Option 2- Streuhendricks to Broadway.
Rooms
Family Room 20 x 15
Basement Full Basement, Walk-Out Basement, Finished
Dining Room 12 x 12
Kitchen Main, 12 x 10
Interior
Heating Gas, Geothermal
Cooling Central Air
Flooring Hardwood Floors, Carpet, Tile
Fireplaces Number 2
Fireplaces Type Family Rm, Living/Great Rm, Wood Burning, Gas Starter
Appliance Dishwasher, Microwave, Refrigerator, Window Treatments, Cooktop-Gas, Oven-Built-In, Oven-Double, Play/Swing Set, Water Heater Gas, Window Treatment-Blinds
Laundry Main, 8 x 6
Exterior
Garage Attached
Garage Spaces 2.0
Fence Vinyl
Amenities Available 1st Bdrm En Suite, Breakfast Bar, Built-In Bookcase, Cable Ready, Ceiling-9+, Ceiling Fan(s), Ceilings-Vaulted, Closet(s) Walk-in, Countertops-Stone, Crown Molding, Deck Covered, Detector-Smoke, Disposal, Dryer Hook Up Electric, Eat-In Kitchen, Firepit, Foyer Entry, Garage Door Opener, Garden Tub, Home Warranty Included, Landscaped, Open Floor Plan, Patio Covered, Porch Covered, Porch Screened, Range/Oven Hook Up Gas, Six Panel Doors, Skylight(s), Split Br Floor Plan, Storm Doors, Twin Sink Vanity, Utility Sink, Tub/Shower Combination, Main Level Bedroom Suite, Great Room, Main Floor Laundry, Washer Hook-Up, Custom Cabinetry
Waterfront No
Roof Type Asphalt,Shingle
Building
Lot Description Irregular, Partially Wooded, 3-5.9999
Story 2
Foundation Full Basement, Walk-Out Basement, Finished
Sewer Septic
Water Public
Architectural Style Traditional
Structure Type Brick
New Construction No
Schools
Elementary Schools West Terrace
Middle Schools Perry Heights
High Schools Francis Joseph Reitz
School District Evansville-Vanderburgh School Corp.
Others
Financing Cash,Conventional,FHA,VA
Read Less Info
Want to know what your home might be worth? Contact us for a FREE valuation!

Our team is ready to help you sell your home for the highest possible price ASAP

IDX information provided by the Indiana Regional MLS
Bought with Judy Fleming • ERA FIRST ADVANTAGE REALTY, INC
GET MORE INFORMATION




