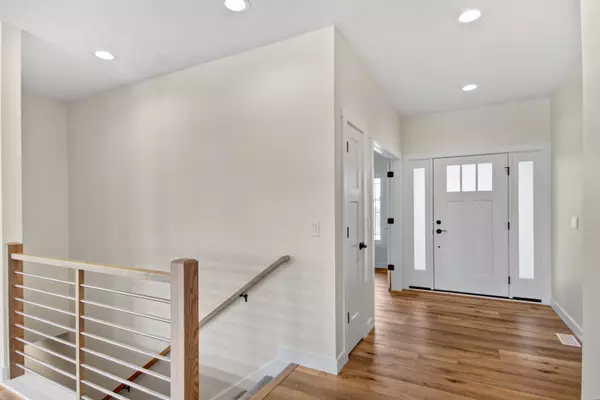For more information regarding the value of a property, please contact us for a free consultation.
Key Details
Sold Price $529,827
Property Type Single Family Home
Sub Type Site-Built Home
Listing Status Sold
Purchase Type For Sale
Square Footage 1,926 sqft
Subdivision Northbridge Valley
MLS Listing ID 202335147
Sold Date 09/22/23
Style One Story
Bedrooms 3
Full Baths 2
Half Baths 1
HOA Fees $16/ann
Abv Grd Liv Area 1,926
Total Fin. Sqft 1926
Year Built 2023
Annual Tax Amount $762
Tax Year 2022
Lot Size 0.350 Acres
Property Description
PRESOLD HOME INPUT FOR COMP PURPOSES. NBV 189-Luxurious modern craftsman split bedroom ranch home on a waterfront lot in Northbridge Valley. This is the popular and smartly designed 'Lauren' floor plan by Devine Homes by Miller. This open concept ranch features 3 bedrooms and 2.5 bathrooms. Great room features 10' ceilings, transom windows, and a gas fireplace. Open kitchen has quartz counters, tile backsplash, gorgeous 4-person island seating, dining area, and stainless appliance package allowance. Slider to a deck leads to the ground-level patio. The first floor Master Suite has 10' tray ceilings, a large walk-in closet, and master bath with double sink vanity and a walk-in tile shower. The additional bedrooms have nearby access to the other full bathroom with a tub/shower combo. Mudroom and laundry off of the 2-car garage. Full lookout basement has egress window and is plumbed for a bath. Fully sodded yard with a landscape package and irrigation system included as well as a Ring doorbell!
Location
State IN
County St. Joseph County
Area St. Joseph County
Direction Heading East on Edison Road, north on Cheyenne Meadows, left onto Albany Ridge
Rooms
Basement Full Basement, Finished
Interior
Heating Gas, Forced Air
Cooling Central Air
Flooring Carpet, Tile, Vinyl
Fireplaces Number 1
Fireplaces Type Living/Great Rm, Gas Log, Vented
Appliance Dishwasher, Microwave, Refrigerator, Humidifier, Kitchen Exhaust Hood, Range-Gas, Water Heater Gas
Laundry Main
Exterior
Garage Attached
Garage Spaces 2.0
Fence None
Amenities Available Ceiling-9+, Ceiling-Tray, Ceiling Fan(s), Closet(s) Walk-in, Countertops-Stone, Deck Open, Disposal, Dryer Hook Up Gas, Eat-In Kitchen, Foyer Entry, Garage Door Opener, Kitchen Island, Open Floor Plan, Patio Open, Range/Oven Hook Up Gas, Split Br Floor Plan, Twin Sink Vanity, Stand Up Shower, Tub/Shower Combination, Main Level Bedroom Suite, Great Room, Main Floor Laundry, Washer Hook-Up
Waterfront Yes
Waterfront Description Pond
Roof Type Asphalt,Shingle
Building
Lot Description Cul-De-Sac, Slope, Waterfront
Story 1
Foundation Full Basement, Finished
Sewer None
Water City
Architectural Style Ranch
Structure Type Stone,Vinyl
New Construction No
Schools
Elementary Schools Elsie Rogers
Middle Schools Schmucker
High Schools Penn
School District Penn-Harris-Madison School Corp.
Others
Financing Cash,Conventional,FHA,VA
Read Less Info
Want to know what your home might be worth? Contact us for a FREE valuation!

Our team is ready to help you sell your home for the highest possible price ASAP

IDX information provided by the Indiana Regional MLS
Bought with Bobbie VanOsdal • Weichert Rltrs-J.Dunfee&Assoc.
GET MORE INFORMATION




