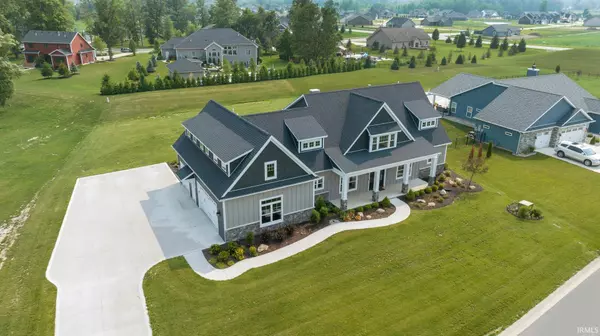For more information regarding the value of a property, please contact us for a free consultation.
Key Details
Sold Price $710,000
Property Type Single Family Home
Sub Type Site-Built Home
Listing Status Sold
Purchase Type For Sale
Square Footage 4,156 sqft
Subdivision Silver Leaf Estates
MLS Listing ID 202325382
Sold Date 09/25/23
Style Two Story
Bedrooms 4
Full Baths 3
Half Baths 1
HOA Fees $37/ann
Abv Grd Liv Area 4,156
Total Fin. Sqft 4156
Year Built 2020
Annual Tax Amount $4,197
Tax Year 2023
Lot Size 0.540 Acres
Property Description
A tremendous 3-year-old home with 4,156 Sq-Ft, 4 bedrooms, plus a study, 3.5 baths, 3-car garage. Main floor living with the owner’s bedroom suite, the laundry room, a study, the great room, the kitchen, a covered patio, and a half bath on the first floor. There are two staircases to the second floor, where you will find bedroom 2, with its own ensuite bath, and bedrooms 3 and 4 with a shared Jack and Jill Style bathroom. All 4 bedrooms have generous walk-in closets. The massive second-floor family room has a beverage bar, pool table, large TV area, and gaming table. The outdoor space has a covered patio with a gas fireplace. Board and Batton exterior siding. Very large Driveway. The garage is giant, measuring 42’ x 24’-5”. Extensive Landscaping completed. Interior features include an amazing kitchen with a large center island. Quality appliances are all included for the kitchen, laundry and beverage bar. There is a separate HVAC system providing custom comfort for each level. The tankless hot water system is endless. Big, upgraded Anderson windows. Hot tub and pool table are included. The home has public sewer service and well water. Two pre-paid Spring Green Lawn fertilization and weed control services remaining, one in late summer and another in early fall.
Location
State IN
County Allen County
Area Allen County
Direction From Dupont go North on Tonkel past Garman Rd. You will turn Right on Menza. House is the 3rd one on the Right.
Rooms
Family Room 42 x 22
Basement Slab
Dining Room 13 x 12
Kitchen Main, 17 x 12
Interior
Heating Gas, Forced Air, Multiple Heating Systems
Cooling Central Air, Multiple Cooling Units
Flooring Carpet, Tile, Vinyl
Fireplaces Number 2
Fireplaces Type Living/Great Rm, Gas Log, Other
Appliance Dishwasher, Microwave, Refrigerator, Washer, Window Treatments, Dryer-Electric, Ice Maker, Oven-Built-In, Oven-Double, Range-Gas, Water Heater Tankless, Water Softener-Owned
Laundry Main, 10 x 7
Exterior
Garage Attached
Garage Spaces 3.0
Fence None
Amenities Available Hot Tub/Spa, 1st Bdrm En Suite, Breakfast Bar, Ceilings-Beamed, Closet(s) Walk-in, Countertops-Solid Surf, Dryer Hook Up Electric, Garage Door Opener, Guest Quarters, Kitchen Island, Landscaped, Open Floor Plan, Pantry-Walk In, Patio Covered, Range/Oven Hk Up Gas/Elec, Split Br Floor Plan, Twin Sink Vanity, Wet Bar, Stand Up Shower, Tub and Separate Shower, Main Level Bedroom Suite, Great Room, Main Floor Laundry, Jack & Jill Bath
Waterfront No
Roof Type Asphalt,Shingle
Building
Lot Description Level, 0-2.9999
Story 2
Foundation Slab
Sewer City
Water Well
Architectural Style Traditional, Craftsman
Structure Type Stone,Vinyl,Other
New Construction No
Schools
Elementary Schools Cedarville
Middle Schools Leo
High Schools Leo
School District East Allen County
Others
Financing Cash,Conventional,FHA,VA
Read Less Info
Want to know what your home might be worth? Contact us for a FREE valuation!

Our team is ready to help you sell your home for the highest possible price ASAP

IDX information provided by the Indiana Regional MLS
Bought with Jackie Clark • Coldwell Banker Real Estate Group
GET MORE INFORMATION




