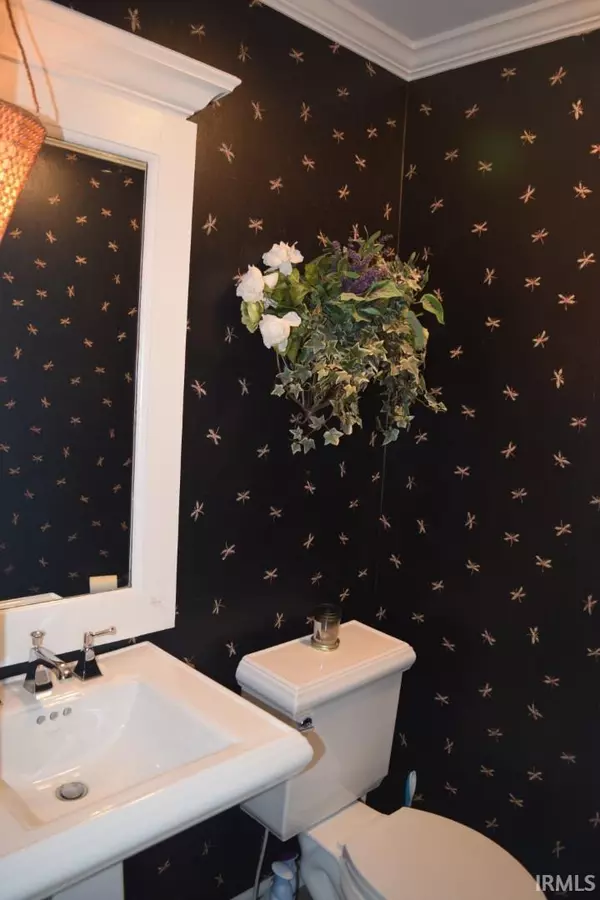For more information regarding the value of a property, please contact us for a free consultation.
Key Details
Sold Price $446,400
Property Type Single Family Home
Sub Type Site-Built Home
Listing Status Sold
Purchase Type For Sale
Square Footage 3,817 sqft
Subdivision Carrollton Court
MLS Listing ID 202324246
Sold Date 09/22/23
Style One and Half Story
Bedrooms 4
Full Baths 2
Half Baths 2
Abv Grd Liv Area 3,817
Total Fin. Sqft 3817
Year Built 1975
Annual Tax Amount $4,082
Tax Year 2023
Lot Size 0.370 Acres
Property Description
Hurry! This is a must have home in a must have subdivision! Boasting over 3800 square feet of awesome living space this home is cozy and inviting. The main level has room for everyone in the family. The inviting 2 story foyer has a powder room and a curved staircase. It opens on each side to living rooms, one with a cozy wood burning fireplace and built-ins, the other takes you to the charming dining room with bay window, wainscoting and hardwood flooring. From there is the Chefs dream kitchen with center island, brick wall with double ovens and cook top, huge walk in pantry closet, loads of work space and includes all appliances. Then "Are you ready for some Football?" The rec room with wet bar is waiting! Across the back of the home with views of the gardeners paradise, back yard is a Sunroom you won't ever want to leave with beautiful built-ins, stained glass windows and access to the screened porch. There is also a quaint, covered, front porch just off the rec room. Loads of storage closets, the 2nd half bath and laundry room, round out the main level. Upstairs the large owners suite is behind the double doors, boasting 2 walk in closets and a totally updated owners bath. The 3 other nice sized bedrooms share the other full double vanity bathroom. Seller providing a one year home warranty. Priced right and waiting for a new owner, Hurry!
Location
State IN
County Vanderburgh County
Area Vanderburgh County
Direction Lloyd Expressway, S on Burkhardt Rd, E on Outer Lincoln, left on Martin Ln to home at corner of Sycamore.
Rooms
Family Room 19 x 13
Basement Crawl
Dining Room 12 x 12
Kitchen Main, 17 x 13
Interior
Heating Electric, Forced Air
Cooling Central Air
Flooring Hardwood Floors, Carpet, Ceramic Tile
Fireplaces Number 1
Fireplaces Type Living/Great Rm, Wood Burning
Appliance Dishwasher, Microwave, Refrigerator, Cooktop-Electric, Oven-Double, Sump Pump, Water Heater Electric, Window Treatment-Blinds, Window Treatment-Shutters
Laundry Main, 9 x 6
Exterior
Garage Attached
Garage Spaces 2.5
Fence Full, Metal
Amenities Available 1st Bdrm En Suite, Bar, Breakfast Bar, Built-In Bookcase, Built-in Desk, Built-In Entertainment Ct, Cable Available, Ceiling-9+, Ceiling Fan(s), Closet(s) Walk-in, Countertops-Stone, Detector-Smoke, Disposal, Dryer Hook Up Electric, Eat-In Kitchen, Foyer Entry, Garage Door Opener, Home Warranty Included, Kitchen Island, Landscaped, Pantry-Walk In, Patio Open, Porch Covered, Porch Screened, Range/Oven Hook Up Elec, Storm Windows, Twin Sink Vanity, Wet Bar, Stand Up Shower, Formal Dining Room, Main Floor Laundry, Sump Pump, Washer Hook-Up
Waterfront No
Roof Type Dimensional Shingles
Building
Lot Description Corner, Cul-De-Sac, Level
Story 1.5
Foundation Crawl
Sewer Public
Water Public
Architectural Style Colonial, Traditional
Structure Type Brick,Vinyl
New Construction No
Schools
Elementary Schools Hebron Elementary School
Middle Schools Plaza Park
High Schools William Henry Harrison
School District Evansville-Vanderburgh School Corp.
Others
Financing Cash,Conventional,FHA,VA
Read Less Info
Want to know what your home might be worth? Contact us for a FREE valuation!

Our team is ready to help you sell your home for the highest possible price ASAP

IDX information provided by the Indiana Regional MLS
Bought with Mindy Word • F.C. TUCKER EMGE
GET MORE INFORMATION




