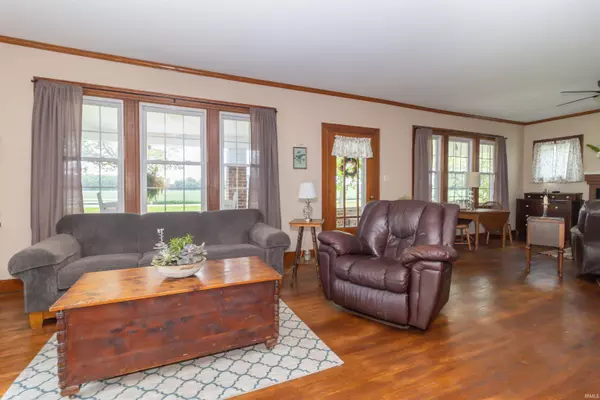For more information regarding the value of a property, please contact us for a free consultation.
Key Details
Sold Price $370,000
Property Type Single Family Home
Sub Type Site-Built Home
Listing Status Sold
Purchase Type For Sale
Square Footage 4,488 sqft
Subdivision None
MLS Listing ID 202329717
Sold Date 09/19/23
Style One and Half Story
Bedrooms 4
Full Baths 2
Abv Grd Liv Area 2,992
Total Fin. Sqft 4488
Year Built 1935
Annual Tax Amount $2,258
Tax Year 2023
Lot Size 3.150 Acres
Property Description
This is the one you have been waiting on! 3.15 acres in the country yet close to town, This home features an inviting covered porch across the front, enclosed sun porch at the back. Large living room with fireplace, formal dining room, inviting kitchen with center island. Baths have been updated. Two bedrooms on main level, could be a den or family room. Three bedrooms and bath up. Laundry on main level. Full basement, partially finished, additional living space for your needs. Mechanicals have been cleverly hidden in the basement, out of sight yet still accessible. Home has a radon remediation system. Above ground pool and hot tub with small out building, Two car detached garage and large barn with water and electricity. Complete septic system i n 2013, new well pump and waterline to house in 2012. Circle driveway.
Location
State IN
County Henry County
Area Henry County
Direction 3 & 38 and 3 & 70 North on 3 to 100 N, west to 75 W, north to property on east
Rooms
Family Room 12 x 14
Basement Full Basement, Partially Finished, Outside Entrance
Dining Room 14 x 11
Kitchen Main, 13 x 11
Interior
Heating Propane, Forced Air
Cooling Central Air
Flooring Hardwood Floors, Vinyl
Fireplaces Number 1
Fireplaces Type Living/Great Rm
Appliance Dishwasher, Refrigerator, Range-Gas, Water Heater Gas
Laundry Main
Exterior
Exterior Feature None
Garage Detached
Garage Spaces 2.0
Fence Farm
Pool Above Ground
Amenities Available Ceiling-9+, Countertops-Solid Surf, Detector-Smoke, Dryer Hook Up Electric, Kitchen Island, Natural Woodwork, Porch Covered, Porch Enclosed, Range/Oven Hook Up Gas, Storm Doors, Formal Dining Room, Main Floor Laundry, Washer Hook-Up, Garage Utilities
Waterfront No
Roof Type Asphalt
Building
Lot Description Irregular, Level, 3-5.9999
Story 1.5
Foundation Full Basement, Partially Finished, Outside Entrance
Sewer Septic
Water Well
Architectural Style Cape Cod
Structure Type Brick,Vinyl
New Construction No
Schools
Elementary Schools Westwood
Middle Schools New Castle
High Schools New Castle
School District New Castle Community School Corp.
Others
Financing Conventional,FHA,VA
Read Less Info
Want to know what your home might be worth? Contact us for a FREE valuation!

Our team is ready to help you sell your home for the highest possible price ASAP

IDX information provided by the Indiana Regional MLS
Bought with Donna Penticuff • Berkshire Hathaway Indiana Realty
GET MORE INFORMATION




