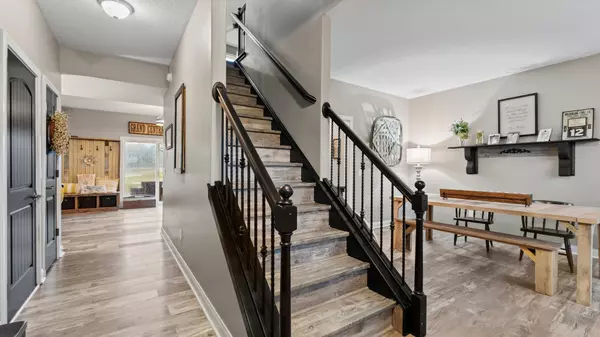For more information regarding the value of a property, please contact us for a free consultation.
Key Details
Sold Price $330,000
Property Type Single Family Home
Sub Type Site-Built Home
Listing Status Sold
Purchase Type For Sale
Square Footage 2,209 sqft
Subdivision Landin Parke
MLS Listing ID 202329787
Sold Date 09/18/23
Style Two Story
Bedrooms 3
Full Baths 2
Half Baths 1
Abv Grd Liv Area 2,209
Total Fin. Sqft 2209
Year Built 2013
Annual Tax Amount $3,578
Tax Year 2023
Lot Size 10,018 Sqft
Property Description
Do not miss your chance to take a look at this one! This former model home will meet all your expectations! White Shaker style kitchen cabinets, granite counter tops, tiled back splash, stainless steel appliances, and new vinyl waterproof plank flooring throughout the entire house. The living room features a gas log fireplace with windows featured on each side, as well as a shiplap accent wall. The laundry room is conveniently located upstairs with all 3 bedrooms, and a loft for additional family room space. The owner's suite bathroom has double sinks, a 5' tiled shower, separate bathtub, along with his and her closets. Back downstairs, walk out the sliding back door to the awesome oversized stamped patio that over looks a west pond view to sit and enjoy beautiful sunsets, and let's not forget your own private basketball court. This home is conveniently located just down the road from the amenities of the groceries and shopping. Though it is a New Haven address, the school system is FWCS. This is a beautiful home with all the work done for you, call for a private tour!
Location
State IN
Area Allen County
Direction Take the main street into Landin Parke, it will curve to the right which is Pinelock Ct., take the first left Camdenwood to Genoa Ct. and go left
Rooms
Family Room 20 x 14
Basement Slab
Dining Room 13 x 10
Kitchen Main, 13 x 10
Interior
Heating Gas, Conventional, Forced Air
Cooling Central Air
Fireplaces Number 1
Fireplaces Type Living/Great Rm
Appliance Dishwasher, Microwave, Refrigerator, Washer, Window Treatments, Dryer-Electric, Range-Gas, Water Heater Gas, Window Treatment-Blinds, Basketball Goal
Laundry Upper
Exterior
Garage Attached
Garage Spaces 3.0
Amenities Available Foyer Entry, Garage Door Opener, Porch Open, Twin Sink Vanity, Tub/Shower Combination, Washer Hook-Up
Waterfront Yes
Waterfront Description Pond
Building
Lot Description Level, Waterfront, Water View
Story 2
Foundation Slab
Sewer City
Water City
Architectural Style Traditional
Structure Type Stone,Vinyl
New Construction No
Schools
Elementary Schools Haley
Middle Schools Blackhawk
High Schools Snider
School District Fort Wayne Community
Others
Financing Cash,Conventional,FHA,USDA
Read Less Info
Want to know what your home might be worth? Contact us for a FREE valuation!

Our team is ready to help you sell your home for the highest possible price ASAP

IDX information provided by the Indiana Regional MLS
Bought with Cindy Bluhm • Mike Thomas Associates, Inc.
GET MORE INFORMATION




