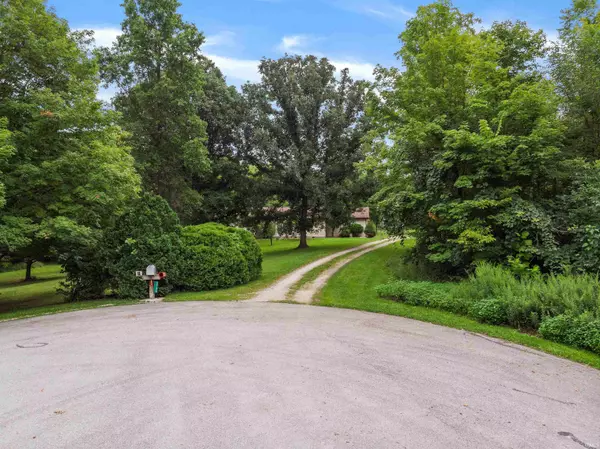For more information regarding the value of a property, please contact us for a free consultation.
Key Details
Sold Price $230,000
Property Type Single Family Home
Sub Type Site-Built Home
Listing Status Sold
Purchase Type For Sale
Square Footage 1,624 sqft
Subdivision Wagner(S)
MLS Listing ID 202329172
Sold Date 09/09/23
Style One Story
Bedrooms 3
Full Baths 2
Half Baths 1
Abv Grd Liv Area 1,624
Total Fin. Sqft 1624
Year Built 1989
Annual Tax Amount $621
Tax Year 2023
Lot Size 5.650 Acres
Property Description
WOW LOOK AT THIS !!!!! on 5+ ACRES- A MUST SEE TO APPRECIATE “Diamond in the rough!” 3 bedroom 2 ½ Bathroom with 24X 55 POLE BARN workshop w/ electricity. NO RESTRICTIONS. (Metes & Bounds). Newer roof. Spacious layout. Home located at end of cul de sac. The master suite has a large closet and bathroom attached. The dining room and living room are centrally located in the house. The kitchen has sliding doors that open to the deck. When you exit the rear of the home the deck overlooks a garden and approximately 3 acres. Attached garage featuring a 2-car garage with ample storage space. Set your showing today. Pole Barn is great for a car enthusiast or could be easily made to accommodate animals or stay as a woodworking shop. Great location, only 15-20 minutes to Roanoke, Huntington, North Manchester, or Columbia City. 5+ acres. Great open property. Live in house as you have new property built? This is an Estate. Home is sold AS-IS.
Location
State IN
Area Huntington County
Direction Take State Rd 114 (Like your heading to North Manchester) for approx. 7 miles East to 300 W (take 300 West for approx. 3 miles) addition and street to enter are on the Left. House at the end of the street on a cul-de-sac. Sign out front.
Rooms
Basement Crawl
Dining Room 12 x 8
Kitchen Main, 10 x 7
Interior
Heating Electric, Baseboard
Cooling Window
Flooring Carpet, Tile
Appliance Refrigerator, Oven-Electric, Range-Electric, Water Heater Electric, Water Softener-Owned, Window Treatment-Blinds
Laundry Main, 8 x 6
Exterior
Garage Attached
Garage Spaces 2.0
Fence None
Amenities Available 1st Bdrm En Suite, Antenna, Attic Pull Down Stairs, Attic Storage, Cable Available, Court-Basketball, Deck Open, Dryer Hook Up Gas/Elec, Firepit, Garage Door Opener, Home Warranty Included, Porch Covered, Range/Oven Hook Up Elec, RV Parking, Stand Up Shower, Garage Utilities
Waterfront No
Roof Type Shingle
Building
Lot Description Cul-De-Sac, 3-5.9999, Wooded
Story 1
Foundation Crawl
Sewer Septic
Water Well
Architectural Style Contemporary
Structure Type Vinyl,Wood
New Construction No
Schools
Elementary Schools Flint Springs
Middle Schools Crestview
High Schools Huntington North
School District Huntington County Community
Others
Financing Cash,Conventional
Read Less Info
Want to know what your home might be worth? Contact us for a FREE valuation!

Our team is ready to help you sell your home for the highest possible price ASAP

IDX information provided by the Indiana Regional MLS
Bought with Sherrill Ness • Ness Bros. Realtors & Auctioneers
GET MORE INFORMATION




