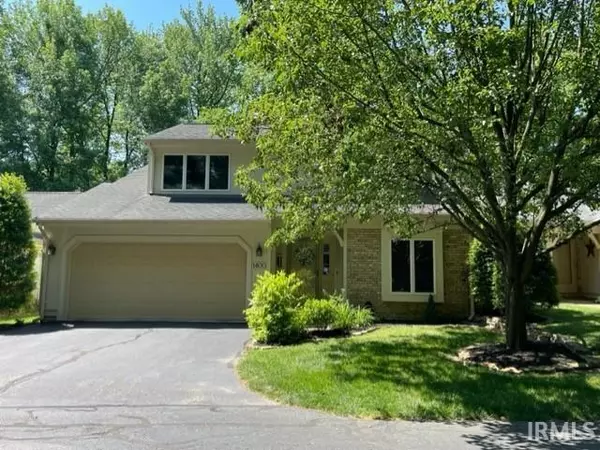For more information regarding the value of a property, please contact us for a free consultation.
Key Details
Sold Price $270,000
Property Type Condo
Sub Type Condo/Villa
Listing Status Sold
Purchase Type For Sale
Square Footage 2,489 sqft
Subdivision Timberlake Condominiums
MLS Listing ID 202318029
Sold Date 09/07/23
Style Two Story
Bedrooms 3
Full Baths 2
Half Baths 1
HOA Fees $543/mo
Abv Grd Liv Area 2,489
Total Fin. Sqft 2489
Year Built 1989
Annual Tax Amount $2,312
Tax Year 2022
Property Description
Welcome to Timberlake condominiums! This fabulous 3 bedroom 2 1/2 bath condo has so many upgrades and amenities! The beautiful eat-in kitchen has all new cabinetry with granite countertops and new GE café appliances. Also new tile floors carry you into the open expansive family/dining room with gas log fireplace and built-in bookcases. The great room has cathedral ceilings offering six new skylights for natural light. Off the family room, the home offers a sunroom which leads to a private back deck for outdoor entertaining, with a lake view. The condo is tastefully accented with new custom plantation shutters throughout. The master on-suite is located on the main floor, along with a half bath ( new vanity and new tile floor)for guest. Also, conveniently located on the main floor is the washer and dryer (included in sale). The master bathroom features new vanity, new tile shower, and new tile floors. The master bedroom with its new carpeting has a gas log fireplace in the corner for cozy winter nights. The upstairs offers a spacious loft/bedroom with a gracious amount of closets, another bedroom and full bath. Enjoy living and leave the maintenance to Timberlake! Additional upgrades include new hot water, heater, and new water softener. The roof was replaced in 2011 with the back half replaced in 2019. The AC was new in 2011.
Location
State IN
Area Vanderburgh County
Direction From Diamond Ave, North on Kratzville, Right on Timberlake Rd, Left on Timberlake Ln
Rooms
Basement None
Dining Room 18 x 10
Kitchen Main, 19 x 10
Interior
Heating Forced Air
Cooling Central Air
Flooring Carpet, Tile
Fireplaces Number 2
Fireplaces Type Family Rm, 1st Bdrm, Gas Log
Laundry Main, 6 x 3
Exterior
Garage Attached
Garage Spaces 2.0
Amenities Available Alarm System-Security, Ceiling-Cathedral, Closet(s) Walk-in, Dryer Hook Up Electric, Eat-In Kitchen, Garage Door Opener, Jet Tub, Open Floor Plan, Patio Open, Skylight(s), Split Br Floor Plan, Main Level Bedroom Suite, Main Floor Laundry
Waterfront No
Building
Lot Description Level
Story 2
Foundation None
Sewer City
Water City
Structure Type Brick,Wood
New Construction No
Schools
Elementary Schools Highland
Middle Schools Thompkins
High Schools Central
School District Evansville-Vanderburgh School Corp.
Read Less Info
Want to know what your home might be worth? Contact us for a FREE valuation!

Our team is ready to help you sell your home for the highest possible price ASAP

IDX information provided by the Indiana Regional MLS
Bought with Misty Bosse • ERA FIRST ADVANTAGE REALTY, INC
GET MORE INFORMATION




