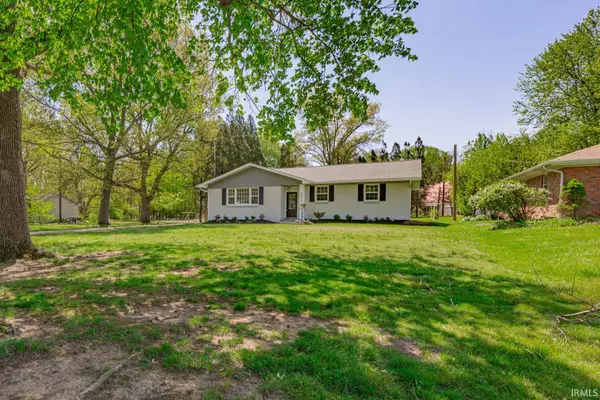For more information regarding the value of a property, please contact us for a free consultation.
Key Details
Sold Price $345,000
Property Type Single Family Home
Sub Type Site-Built Home
Listing Status Sold
Purchase Type For Sale
Square Footage 2,804 sqft
Subdivision Brent Wood / Brentwood
MLS Listing ID 202312445
Sold Date 09/01/23
Style One Story
Bedrooms 3
Full Baths 2
Abv Grd Liv Area 1,652
Total Fin. Sqft 2804
Year Built 1964
Annual Tax Amount $1,711
Tax Year 2023
Lot Size 0.490 Acres
Property Description
Welcome to this beautifully updated brick ranch nestled on a large .49 acre lot with mature trees! Boasting 3 bedrooms and 2 baths, this home offers a spacious and comfortable living experience. As you enter, you'll immediately notice the all-new flooring and paint throughout the main level, creating a fresh and modern ambiance. The living room features abundant natural light, creating a warm and inviting atmosphere. The eat-in kitchen is perfect for casual dining, with an attached dining room offering a more formal space for entertaining. The dining room also features a door leading to the back patio, making indoor-outdoor living a breeze. The kitchen has been completely updated, featuring all new stainless appliances and beautiful quartz countertops. The coffee bar is perfect for early mornings or late-night work sessions. The primary bedroom offers a full bath, while two additional bedrooms on the main level provide ample space for family or guests. The second bathroom has also been updated with modern fixtures and finishes. The full basement offers even more living space, with 500 unfinished square feet for storage and laundry, and an additional 1152 finished square feet featuring an office, flex room, and family room. The updated windows and doors throughout the home ensure energy efficiency and modern style. The all-new landscape adds to the home's curb appeal, while the large 2.5 car carport offers plenty of covered parking. This home is move-in ready and provides plenty of space for both indoor and outdoor living.
Location
State IN
Area Vanderburgh County
Direction From Green River Rd: E on Washington Ave to home on right.
Rooms
Family Room 32 x 15
Basement Full Basement, Partially Finished, Finished
Dining Room 15 x 11
Kitchen Main, 10 x 11
Interior
Heating Gas
Cooling Central Air
Laundry Basement, 22 x 15
Exterior
Garage Carport
Garage Spaces 2.0
Waterfront No
Building
Lot Description Level
Story 1
Foundation Full Basement, Partially Finished, Finished
Sewer Public
Water Public
Architectural Style Ranch
Structure Type Brick
New Construction No
Schools
Elementary Schools Hebron Elementary School
Middle Schools Plaza Park
High Schools William Henry Harrison
School District Evansville-Vanderburgh School Corp.
Read Less Info
Want to know what your home might be worth? Contact us for a FREE valuation!

Our team is ready to help you sell your home for the highest possible price ASAP

IDX information provided by the Indiana Regional MLS
Bought with Kindra Hirt • F.C. TUCKER EMGE
GET MORE INFORMATION




