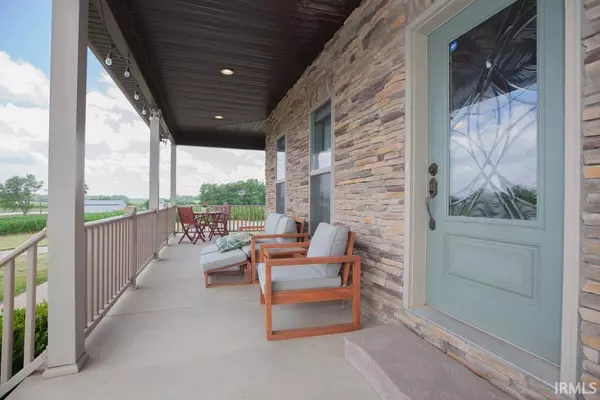For more information regarding the value of a property, please contact us for a free consultation.
Key Details
Sold Price $455,000
Property Type Single Family Home
Sub Type Site-Built Home
Listing Status Sold
Purchase Type For Sale
Square Footage 3,361 sqft
Subdivision None
MLS Listing ID 202322432
Sold Date 08/31/23
Style One and Half Story
Bedrooms 4
Full Baths 2
Half Baths 1
Abv Grd Liv Area 3,361
Total Fin. Sqft 3361
Year Built 2016
Annual Tax Amount $917
Tax Year 2023
Lot Size 1.600 Acres
Property Description
Welcome to your dream home. This magnificent property offers an enchanting 4 or 5 bedroom residence situated on a sprawling 1.6-acre lot, presenting a serene and picturesque setting. As you approach, the wraparound porch extends to embrace the home, providing an idyllic spot for sipping morning coffee as the sun rises or watching vibrant sunsets. The open and airy floor plan seamlessly connects the living area to the kitchen and dining areas, creating a warm and inviting atmosphere. At the center of it all is an extra-large kitchen island with ample seating, providing a perfect spot for casual dining, gathering with friends, or family meal prep. The island is complemented by high-end stainless steel appliances, custom cabinetry including extra storage, and abundant counter space, making this kitchen a true culinary haven. The main level houses the luxurious owner's suite, offering a serene sanctuary for rest and relaxation. The spacious bedroom provides a peaceful retreat, while the ensuite bathroom boasts THREE closets. Additionally, there are three more well-appointed bedrooms in a split bedroom design on the main floor, ensuring comfort and privacy for family members and guests. As an added upgrade, this ranch-style home includes a huge bonus room featuring a bathroom and two huge closets (large enough to be used for playrooms, small offices, or extra storage). This flexible bonus room can be customized to suit your needs, whether it be a home theater, a home gym, a hobby room, or a fifth bedroom! Whether you're a car enthusiast, a woodworking aficionado, or simply need extra storage space, the massive pole barn provides the flexibility you desire. In addition to the remarkable features of the main residence and impressive pole barn, this property includes a utility shed and an attached carport. Experience the comfort, elegance, and endless possibilities that await you in this remarkable property.
Location
State IN
Area Spencer County
Direction From Newburgh go east on 450 S, left on IN-61 N, right onto CR 300 S, left onto CR 100 E, right onto CR 200 S, right onto 450 W, left onto 700 N, home will be on the left.
Rooms
Basement Crawl
Interior
Heating Propane
Cooling Central Air
Flooring Other
Laundry Main
Exterior
Parking Features Detached
Garage Spaces 2.0
Fence Electric
Building
Lot Description Irregular
Story 1.5
Foundation Crawl
Sewer Septic
Water City
Structure Type Brick
New Construction No
Schools
Elementary Schools Chrisney
Middle Schools Heritage Hills
High Schools Heritage Hills
School District North Spencer County School Corp.
Read Less Info
Want to know what your home might be worth? Contact us for a FREE valuation!

Our team is ready to help you sell your home for the highest possible price ASAP

IDX information provided by the Indiana Regional MLS
Bought with Denise Jarboe • KELLER WILLIAMS CAPITAL REALTY
GET MORE INFORMATION




