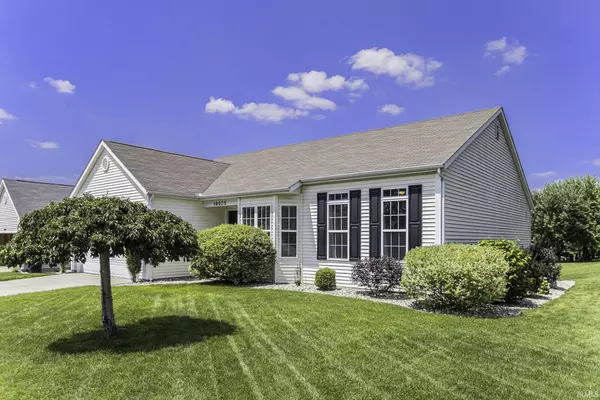For more information regarding the value of a property, please contact us for a free consultation.
Key Details
Sold Price $318,025
Property Type Single Family Home
Sub Type Site-Built Home
Listing Status Sold
Purchase Type For Sale
Square Footage 2,912 sqft
Subdivision Farmington Hills
MLS Listing ID 202325481
Sold Date 08/25/23
Style One Story
Bedrooms 3
Full Baths 3
HOA Fees $14/ann
Abv Grd Liv Area 1,612
Total Fin. Sqft 2912
Year Built 2004
Annual Tax Amount $2,575
Tax Year 2023
Lot Size 0.310 Acres
Property Description
OPEN HOUSE FOR 7/23 IS CANCELLED! MULTIPLE OFFERS RECEIVED. FANTASTIC RANCH IN FARMINGTON HILLS! Spacious, clean and bright with over 3,000 SF of living space. Tall ceilings, beautiful hardwood floors, new carpet, split bedroom plan, a ton of storage, spacious rooms, beautifully finished lower level AND SO MUCH MORE! Step inside this home and be impressed! Very nice kitchen with stone counters and new stainless steel appliances that are only 3 years old. Bright and open great room with a gas fireplace. The spacious primary suite has a walk-in closet and bath with separate shower and jetted tub. There are 2 additional bedrooms on the main level that share a full bath. Main level laundry. Enjoy the beautifully finished lower level with daylight windows, a large family room, the 4th bedroom (no egress) and a full bathroom. Entertain friends and family on the huge (12x26) outdoor deck. Furnace and AC new June 2020. All appliances stay. The 8x8 shed stays too. Simply move right in and enjoy! PRICED TO SELL! Taxes, square footage and schools not warranted.
Location
State IN
Area St. Joseph County
Direction Ironwood to Lisbon
Rooms
Family Room 25 x 14
Basement Daylight, Full Basement, Finished
Kitchen Main, 20 x 9
Interior
Heating Gas, Forced Air
Cooling Central Air
Fireplaces Number 1
Fireplaces Type Living/Great Rm, Gas Starter
Appliance Dishwasher, Microwave, Refrigerator, Washer, Dryer-Gas, Radon System, Range-Gas, Water Heater Gas, Water Softener-Owned
Laundry Main
Exterior
Garage Attached
Garage Spaces 2.0
Amenities Available Ceiling-9+, Closet(s) Walk-in, Countertops-Stone, Deck Open, Disposal, Eat-In Kitchen, Garage Door Opener, Jet/Garden Tub, Irrigation System, Landscaped, Split Br Floor Plan, Main Level Bedroom Suite, Main Floor Laundry
Waterfront No
Building
Lot Description Corner, 0-2.9999
Story 1
Foundation Daylight, Full Basement, Finished
Sewer City
Water City
Architectural Style Ranch
Structure Type Vinyl
New Construction No
Schools
Elementary Schools Darden Primary Center
Middle Schools Brown
High Schools Clay
School District South Bend Community School Corp.
Others
Financing Cash,Conventional,FHA,VA
Read Less Info
Want to know what your home might be worth? Contact us for a FREE valuation!

Our team is ready to help you sell your home for the highest possible price ASAP

IDX information provided by the Indiana Regional MLS
Bought with Tumpa Akther • Coldwell Banker Real Estate Group
GET MORE INFORMATION




