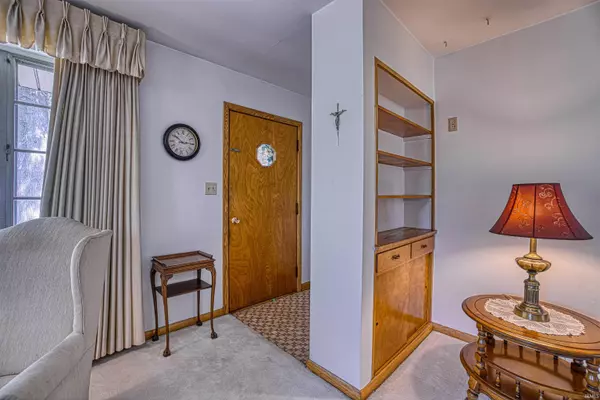For more information regarding the value of a property, please contact us for a free consultation.
Key Details
Sold Price $194,900
Property Type Single Family Home
Sub Type Site-Built Home
Listing Status Sold
Purchase Type For Sale
Square Footage 1,860 sqft
Subdivision Charles Boeke
MLS Listing ID 202326624
Sold Date 08/23/23
Style One Story
Bedrooms 3
Full Baths 1
Half Baths 1
Abv Grd Liv Area 1,240
Total Fin. Sqft 1860
Year Built 1955
Annual Tax Amount $842
Tax Year 2023
Lot Size 0.450 Acres
Property Description
Don't miss this wonderful all brick 3 bedroom ranch with full basement on N Alvord Blvd. The main level features 3 bedrooms. One is designed as a den with built-in shelving, drawers and a desk. But it could easily be used as a bedroom There is a window and a closet. It has gorgeous knotty pine paneling. The bathroom offers a long counter with 1 sink, built in linen storage, and a tub/shower combination. All appliances are included in the kitchen along with the washer and dryer downstairs. The basement is divided into a large family/rec room plus a couple of storage rooms. The washer and dryer are in one room along with the furnace, water heater, sump pump, and a shower. The other room has storage and a half bath, however the toilet needs to be repaired. There is a large 24x24 detached garage which was replaced in 2014 and the back yard is huge! This home has been lived in by the same family for many years and has been lovingly maintained. The basement was waterproofed at one time by ACCA. Sellers are offering a 1 year AHS home warranty for the buyers. ($575) Per owner, there is hardwood flooring under the living room carpet, hall and the two back bedrooms. Home is being sold as is.
Location
State IN
Area Vanderburgh County
Direction Morgan Ave, South on Boeke, West on Vogel, South on N Alvord.
Rooms
Family Room 32 x 12
Basement Full Basement, Partially Finished
Kitchen Main, 10 x 10
Interior
Heating Gas, Forced Air
Cooling Central Air
Flooring Hardwood Floors, Carpet, Vinyl
Fireplaces Type None
Appliance Refrigerator, Washer, Window Treatments, Dryer-Electric, Range-Electric
Laundry Basement, 20 x 12
Exterior
Garage Detached
Garage Spaces 2.5
Fence None
Amenities Available Eat-In Kitchen, Garage Door Opener, Home Warranty Included, Main Level Bedroom Suite
Waterfront No
Building
Lot Description Level
Story 1
Foundation Full Basement, Partially Finished
Sewer City
Water City
Architectural Style Ranch
Structure Type Brick
New Construction No
Schools
Elementary Schools Vogel
Middle Schools North
High Schools North
School District Evansville-Vanderburgh School Corp.
Others
Financing Cash,Conventional
Read Less Info
Want to know what your home might be worth? Contact us for a FREE valuation!

Our team is ready to help you sell your home for the highest possible price ASAP

IDX information provided by the Indiana Regional MLS
Bought with Johnna Hancock-Blake • Berkshire Hathaway HomeServices Indiana Realty
GET MORE INFORMATION




