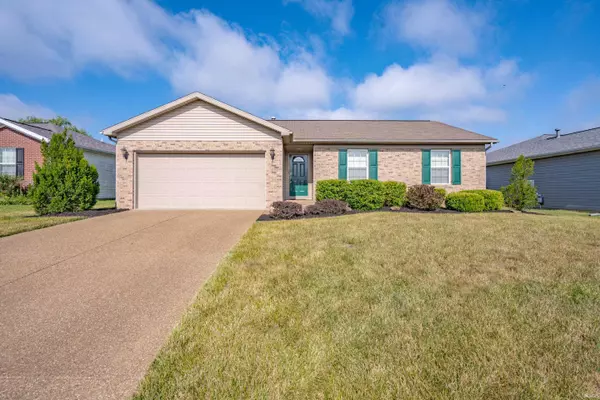For more information regarding the value of a property, please contact us for a free consultation.
Key Details
Sold Price $230,000
Property Type Single Family Home
Sub Type Site-Built Home
Listing Status Sold
Purchase Type For Sale
Square Footage 1,156 sqft
Subdivision Stone Crest / Stonecrest
MLS Listing ID 202323821
Sold Date 08/18/23
Style One Story
Bedrooms 3
Full Baths 2
Abv Grd Liv Area 1,156
Total Fin. Sqft 1156
Year Built 2007
Annual Tax Amount $1,955
Tax Year 2023
Lot Size 7,840 Sqft
Property Description
Welcome to this charming one-owner ranch-style home! This delightful property features 3 bedrooms and 2 baths, offering comfortable living spaces and modern conveniences. As you enter through the spacious foyer, you'll immediately notice the closet for storage and the living room, boasting LVP flooring and vaulted ceilings, creating an inviting atmosphere for relaxation and entertainment. The living room effortlessly connects to the eat-in kitchen, where you'll find sleek black appliances and an abundance of cabinets, allowing for easy organization and storage of your culinary essentials. Adjacent to the kitchen, you'll find a convenient laundry area complete with built-in storage, making household chores a breeze. Located just off the attached 2-car garage, this laundry room provides practicality and accessibility. The primary bedroom is a peaceful retreat, featuring an attached full bath and a step-in closet. Two additional bedrooms and a shared full bath complete the home. Outside, you'll discover a nice-sized yard with an open patio, perfect for outdoor activities, barbecues, or simply enjoying the fresh air. Don't miss the opportunity to make this charming ranch-style home your own.
Location
State IN
Area Vanderburgh County
Direction HWY 69 to W Boonville New Harmony Rd to Petersburgh Road, N on Cascade Drive, Right to Kenia, Left on Wolf Bay, Right on Cold Water. Home on Right.
Rooms
Basement Crawl
Kitchen Main, 17 x 13
Interior
Heating Gas, Forced Air
Cooling Central Air
Flooring Carpet, Tile, Vinyl
Fireplaces Type None
Appliance Dishwasher, Microwave, Refrigerator, Range-Electric
Laundry Main, 8 x 5
Exterior
Garage Attached
Garage Spaces 2.0
Fence None
Amenities Available Ceiling Fan(s), Ceilings-Vaulted, Eat-In Kitchen, Foyer Entry, Home Warranty Included, Porch Open, Tub/Shower Combination, Main Level Bedroom Suite, Main Floor Laundry
Waterfront No
Roof Type Shingle
Building
Lot Description Level
Story 1
Foundation Crawl
Sewer Public
Water City
Architectural Style Ranch
Structure Type Brick,Vinyl
New Construction No
Schools
Elementary Schools Mccutchanville
Middle Schools North
High Schools North
School District Evansville-Vanderburgh School Corp.
Others
Financing Cash,Conventional,FHA,VA
Read Less Info
Want to know what your home might be worth? Contact us for a FREE valuation!

Our team is ready to help you sell your home for the highest possible price ASAP

IDX information provided by the Indiana Regional MLS
Bought with Suzanne Ready-Pierce • ERA FIRST ADVANTAGE REALTY, INC
GET MORE INFORMATION




