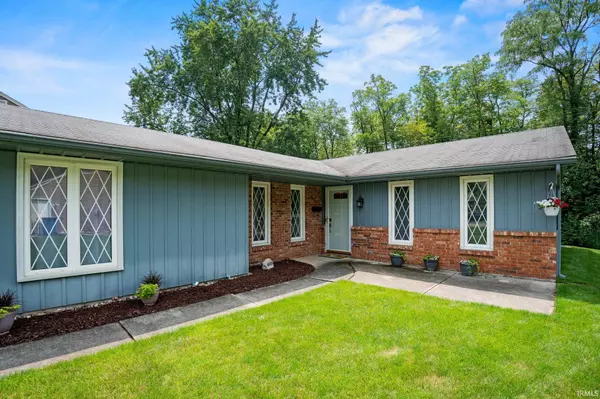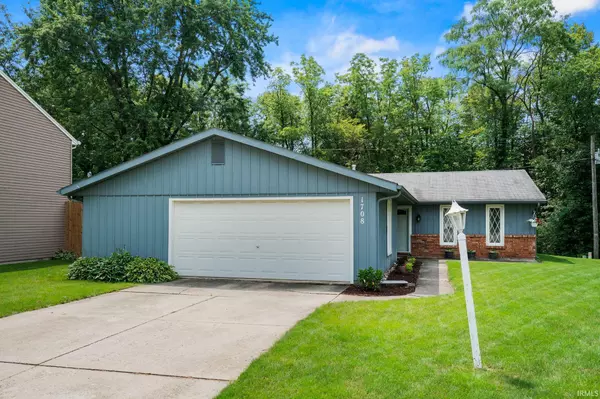For more information regarding the value of a property, please contact us for a free consultation.
Key Details
Sold Price $220,000
Property Type Single Family Home
Sub Type Site-Built Home
Listing Status Sold
Purchase Type For Sale
Square Footage 1,604 sqft
Subdivision Highland Downs
MLS Listing ID 202324875
Sold Date 08/18/23
Style One Story
Bedrooms 3
Full Baths 2
Abv Grd Liv Area 1,604
Total Fin. Sqft 1604
Year Built 1975
Annual Tax Amount $1,638
Tax Year 2023
Lot Size 8,712 Sqft
Property Description
**OPEN HOUSE WED 7/19 4-6PM** Looking for that ranch style home in a great neighborhood? Look no further! Featuring 3 bedrooms, 2 full baths, and a wooded view- no neighbors behind you. Fresh landscaping and a sharp exterior brings a warm welcome to this home. The entry greets you with wainscoting touches carried into the formal dining room. Entering the kitchen, a large open space allows room for a breakfast nook and is finished with white cabinets. This space creates an open-feel with the picture window overlooking the living room, allowing easy flow of conversation. Enjoy the living room complete with a brick fireplace, ready to be enjoyed on those cold winter days. Down the hall you’ll find your 3 bedrooms, a full bath equipped with a standing shower, and an impressive vanity with extra counter space. The best bonus- a second living space across the way allowing you plenty of room to entertain. A deck off the back overlooks the gorgeous backyard with wooded views, and leads you down to the paved fireplace, with extra room for a table furniture set. Enjoy a warm neighborhood while keeping a private atmosphere all here in New Haven!
Location
State IN
Area Allen County
Direction Hwy 930 New Haven, S On Minnich Rd, Turn Right On Greenstone Into Highland Downs, Left On Ayr Dr, Right On Duart Ct., Home on left.
Rooms
Family Room 14 x 12
Basement Slab
Dining Room 12 x 11
Kitchen Main, 12 x 11
Interior
Heating Gas, Forced Air
Cooling Central Air
Fireplaces Number 1
Fireplaces Type Family Rm
Appliance Dishwasher, Refrigerator, Washer, Dryer-Gas, Range-Gas, Water Heater Gas
Laundry Main, 7 x 6
Exterior
Garage Attached
Garage Spaces 2.0
Amenities Available Deck Open, Dryer Hook Up Gas, Eat-In Kitchen, Landscaped, Range/Oven Hook Up Gas
Waterfront No
Roof Type Shingle
Building
Lot Description Level
Story 1
Foundation Slab
Sewer City
Water City
Structure Type Brick,Vinyl
New Construction No
Schools
Elementary Schools New Haven
Middle Schools New Haven
High Schools New Haven
School District East Allen County
Others
Financing Cash,Conventional,FHA,VA
Read Less Info
Want to know what your home might be worth? Contact us for a FREE valuation!

Our team is ready to help you sell your home for the highest possible price ASAP

IDX information provided by the Indiana Regional MLS
Bought with Monica Woods • Liberty Group Realty
GET MORE INFORMATION




