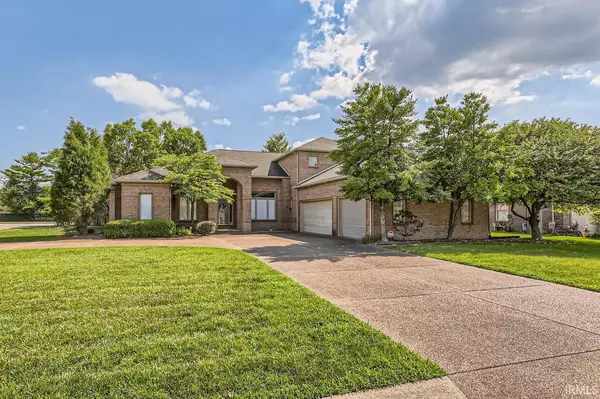For more information regarding the value of a property, please contact us for a free consultation.
Key Details
Sold Price $344,900
Property Type Single Family Home
Sub Type Site-Built Home
Listing Status Sold
Purchase Type For Sale
Square Footage 3,335 sqft
Subdivision Kirkwood
MLS Listing ID 202324367
Sold Date 08/16/23
Style One and Half Story
Bedrooms 4
Full Baths 3
Half Baths 1
Abv Grd Liv Area 3,335
Total Fin. Sqft 3335
Year Built 1993
Annual Tax Amount $4,339
Tax Year 2023
Lot Size 0.400 Acres
Property Description
Put your personal touches on this spacious and charming 4-bedroom, 3.5-bath brick home nestled on a large corner lot. As you step into the inviting foyer entry, you'll appreciate the elegant details that await you. The dining room, adorned with graceful columns, sets the stage for memorable meals and special occasions. In the formal living room, you'll find doors that lead to the fenced back yard, creating a seamless transition between indoor and outdoor living spaces. The two-story family room boasts a soaring vaulted ceiling, a cozy fireplace, and large windows that flood the space with an abundance of natural light. The main-level primary suite is a true retreat, featuring an impressive walk-in closet and an oversized bath, providing a serene sanctuary to unwind. Two additional bedrooms on the main floor offer versatility and ample space. Convenience is at its best with a main floor laundry room and a separate half bath that opens up to the back yard. Upstairs, you'll discover the fourth bedroom complete with a full bath, offering privacy and flexibility. The large, unfinished walk-in attic storage presents endless possibilities for expansion or organization to suit your needs. Outside, the fully-fenced corner lot is adorned with mature trees, creating a private oasis. The patio is perfect for entertaining or relaxing. With a three-car garage, you'll have plenty of room for parking and storage. With its generous layout, desirable features, and convenient location, this property has immense potential. Per seller: new hvac 2015, new roof 2013. Home is being sold as-is.
Location
State IN
Area Vanderburgh County
Direction From Outer Lincoln Ave: N on Greengate Ct; home on left at corner of Greengate Ct and Oak St.
Rooms
Family Room 19 x 18
Basement Crawl
Dining Room 14 x 12
Kitchen Main, 25 x 12
Interior
Heating Gas
Cooling Central Air
Fireplaces Number 1
Fireplaces Type Living/Great Rm, Gas Log
Laundry Main
Exterior
Garage Attached
Garage Spaces 3.5
Waterfront No
Building
Lot Description Corner, Level
Story 1.5
Foundation Crawl
Sewer Public
Water Public
Structure Type Aluminum,Brick,Vinyl
New Construction No
Schools
Elementary Schools Hebron Elementary School
Middle Schools Plaza Park
High Schools William Henry Harrison
School District Evansville-Vanderburgh School Corp.
Read Less Info
Want to know what your home might be worth? Contact us for a FREE valuation!

Our team is ready to help you sell your home for the highest possible price ASAP

IDX information provided by the Indiana Regional MLS
Bought with Michael Melton • ERA FIRST ADVANTAGE REALTY, INC
GET MORE INFORMATION




