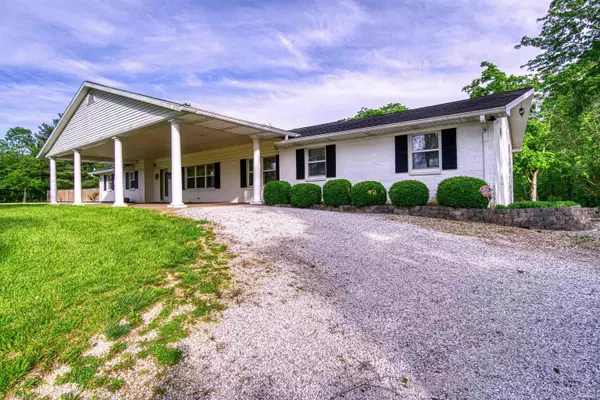For more information regarding the value of a property, please contact us for a free consultation.
Key Details
Sold Price $580,000
Property Type Single Family Home
Sub Type Site-Built Home
Listing Status Sold
Purchase Type For Sale
Square Footage 5,283 sqft
Subdivision None
MLS Listing ID 202315448
Sold Date 08/11/23
Style One Story
Bedrooms 7
Full Baths 4
Abv Grd Liv Area 5,283
Total Fin. Sqft 5283
Year Built 1976
Annual Tax Amount $4,456
Tax Year 2023
Lot Size 15.500 Acres
Property Description
This unique estate with 14 plus acres offers a rare opportunity to own a private oasis with a private lake, 2 pole barns, and more. The primary home is an impressive 7-bedroom residence with two master bedrooms, a large vaulted great room, formal dining room, front living room, and a second breakfast nook. The great room is particularly stunning, with walls of windows that provide breathtaking views of the private lake and wooded back portion of the property. Additionally, the unfinished basement provides ample space for storage and includes two storage rooms and an attached oversized 8-car garage. The property's pole barn is perfect for storing outdoor equipment, such as boats or ATVs. The combination of the private pond, wooded back portion of the property, and stunning views make it an idyllic location for anyone looking to escape the hustle and bustle of city life. There is a second home on the property ready for someone to remodel it with 2 bedrooms, 1.5 baths. Home and all buildings are sold AS IS, buyer can perform any and all inspections.
Location
State IN
Area Warrick County
Direction From Boonville, N on IN 61/IN 62E, Slight Right on E Main, L on 62, Properties on Right past S Decker Road. 3 Drives for property
Rooms
Family Room 19 x 12
Basement Walk-Out Basement, Unfinished
Dining Room 12 x 13
Kitchen Main, 17 x 14
Interior
Heating Geothermal
Cooling Central Air
Flooring Carpet, Tile, Vinyl
Appliance Dishwasher, Microwave, Refrigerator, Washer, Dryer-Electric, Range-Electric
Laundry Main, 6 x 3
Exterior
Parking Features Basement
Garage Spaces 8.0
Fence Partial, Wood
Amenities Available Built-In Speaker System, Ceiling Fan(s), Ceilings-Vaulted, Closet(s) Walk-in, Countertops-Laminate, Disposal, Eat-In Kitchen, Foyer Entry, Jet/Garden Tub, Porch Open, Main Level Bedroom Suite, Formal Dining Room, Great Room, Main Floor Laundry
Waterfront Description Pond
Roof Type Shingle
Building
Lot Description 15+, Lake, Wooded
Story 1
Foundation Walk-Out Basement, Unfinished
Sewer Septic
Water City
Architectural Style Ranch
Structure Type Brick
New Construction No
Schools
Elementary Schools Oakdale
Middle Schools Boonville
High Schools Boonville
School District Warrick County School Corp.
Others
Financing Cash,Conventional
Read Less Info
Want to know what your home might be worth? Contact us for a FREE valuation!

Our team is ready to help you sell your home for the highest possible price ASAP

IDX information provided by the Indiana Regional MLS
Bought with Trae Dauby • Dauby Real Estate
GET MORE INFORMATION




