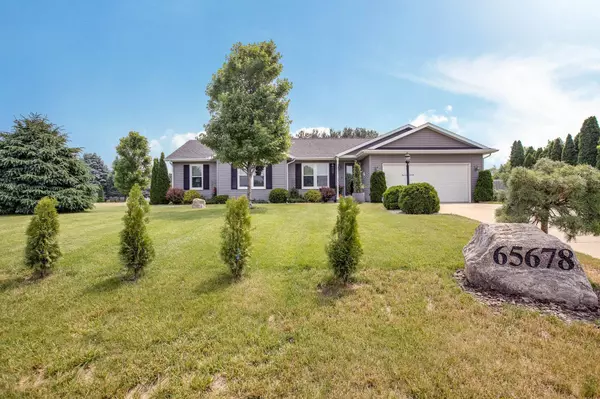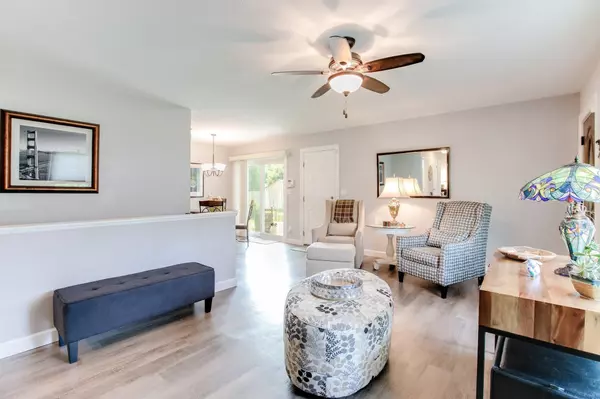For more information regarding the value of a property, please contact us for a free consultation.
Key Details
Sold Price $269,900
Property Type Single Family Home
Sub Type Site-Built Home
Listing Status Sold
Purchase Type For Sale
Square Footage 1,890 sqft
Subdivision James Place
MLS Listing ID 202319156
Sold Date 08/07/23
Style One Story
Bedrooms 3
Full Baths 2
Half Baths 1
Abv Grd Liv Area 990
Total Fin. Sqft 1890
Year Built 1997
Annual Tax Amount $1,750
Tax Year 2022
Lot Size 0.450 Acres
Property Description
Welcome to your dream ranch-style home! Nestled in a wonderful neighborhood, this delightful residence offers comfort, style, and a touch of modern elegance. With its inviting and charming features, this house is sure to steal your heart. As you step inside, you'll immediately notice the warm and welcoming atmosphere. The spacious living area boasts a desirable floor plan, allowing for effortless flow and easy entertaining. Natural light floods the room, creating an airy and bright space to relax or spend quality time with loved ones. The heart of this home lies in its well-appointed kitchen. Whether you're a seasoned chef or simply enjoy preparing delicious meals, you'll appreciate the sleek stainless appliances that make cooking a breeze. Picture yourself enjoying casual family breakfasts or hosting memorable dinner parties in the adjacent dining area. Unwind and recharge in the main-level primary suite, thoughtfully designed with a cozy sitting area and private bath. Looking to relax after a long day then you will enjoy soaking in the fabulous desirable jetted tub or shower. You choose! The lower level offers versatility and additional living space. Complete with a finished basement, third bedroom, half bath, and you still have ample room for guests, a home office, or a recreational area to indulge in your favorite hobbies. The possibilities are endless! Step outside and discover a sprawling yard that beckons you to enjoy the great outdoors. The covered patio feels like an extension of the home. It's the ideal spot for al fresco dining, summer barbecues, or simply lounging with a good book while basking in the sun. This residence is more than just a house; it's a place where cherished memories are made. Welcome Home. Please allow 3-5 day response time to offers.
Location
State IN
Area Elkhart County
Direction Tropicana to Crimson. Turn left. Crimson runs into Honeysuckle.
Rooms
Family Room 0 x 0
Basement Finished
Dining Room 0 x 0
Kitchen Main, 0 x 0
Interior
Heating Gas, Forced Air
Cooling Central Air
Flooring Carpet, Laminate
Fireplaces Type None
Appliance Dishwasher, Microwave, Refrigerator, Oven-Gas, Range-Gas, Sump Pump, Water Filtration System, Water Heater Gas, Water Softener-Owned
Laundry Lower
Exterior
Garage Attached
Garage Spaces 2.0
Fence None
Amenities Available Alarm System-Security, Countertops-Laminate, Eat-In Kitchen, Foyer Entry, Garage Door Opener, Jet/Garden Tub, Patio Covered, Alarm System-Sec. Cameras, Stand Up Shower, Tub/Shower Combination, Main Level Bedroom Suite
Waterfront No
Roof Type Asphalt
Building
Lot Description 0-2.9999
Story 1
Foundation Finished
Sewer Septic
Water Well
Architectural Style Ranch
Structure Type Vinyl
New Construction No
Schools
Elementary Schools Prairie View
Middle Schools Goshen
High Schools Goshen
School District Goshen Community Schools
Others
Financing Cash,Conventional
Read Less Info
Want to know what your home might be worth? Contact us for a FREE valuation!

Our team is ready to help you sell your home for the highest possible price ASAP

IDX information provided by the Indiana Regional MLS
Bought with Jaime Perez • Century 21 Circle
GET MORE INFORMATION




