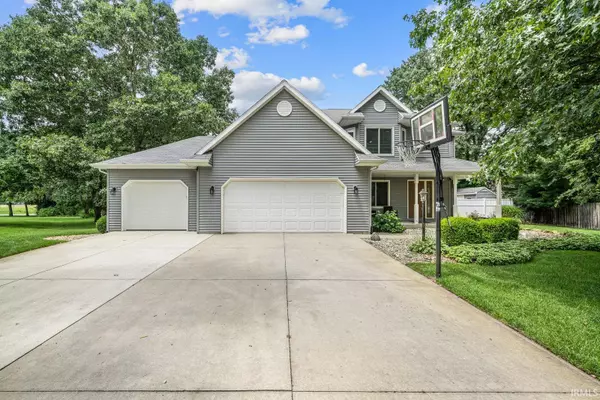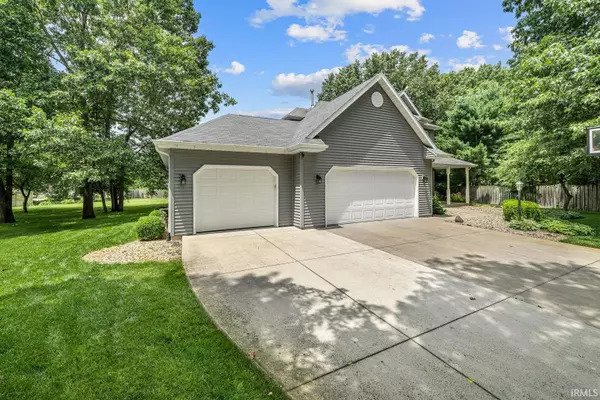For more information regarding the value of a property, please contact us for a free consultation.
Key Details
Sold Price $375,000
Property Type Single Family Home
Sub Type Site-Built Home
Listing Status Sold
Purchase Type For Sale
Square Footage 2,740 sqft
Subdivision Pleasant Valley
MLS Listing ID 202323268
Sold Date 08/08/23
Style Two Story
Bedrooms 4
Full Baths 2
Half Baths 1
Abv Grd Liv Area 2,002
Total Fin. Sqft 2740
Year Built 2000
Annual Tax Amount $2,800
Tax Year 2022
Lot Size 0.410 Acres
Property Description
Fantastic 2-story traditional home awaits its new owner. Conveniently located in the desirable Pleasant Valley subdivision in Osceola. Enjoy the remaining summer months relaxing by the refreshing in-ground pool which features loads of space for gathering of family and friends. Enter the front door and you are greeted by a 2-story foyer. Straight ahead is a cozy great room which is open to the kitchen. Kitchen features full appliance package and an island. You will love the huge mud hall area off the garage and the large laundry room. Formal dining room and 1/2 bath round out the main level. Head upstairs and you will find the large owner's suite complete with 2 walk-in closets, vaulted ceiling, and updated private bath with dual sinks and walk-in tile shower. 3 additional bedrooms and full hall bath top off the upper level. Head to the finished basement and you will find a huge family room area and loads of storage. All of this on a large, quiet culdesac lot in Penn Harris Madison School district. Schedule your showing today.
Location
State IN
Area St. Joseph County
Direction Beech Rd. to Alluvial to Pewamo to Kayla
Rooms
Family Room 30 x 20
Basement Full Basement, Finished
Dining Room 13 x 10
Kitchen Main, 20 x 12
Interior
Heating Gas, Forced Air
Cooling Central Air
Flooring Hardwood Floors, Carpet, Tile, Vinyl
Appliance Dishwasher, Microwave, Refrigerator, Washer, Dryer-Electric, Pool Equipment, Range-Gas, Water Heater Gas, Water Softener-Owned
Laundry Main, 9 x 8
Exterior
Exterior Feature Swimming Pool
Parking Features Attached
Garage Spaces 3.0
Fence Vinyl
Pool Below Ground
Amenities Available 1st Bdrm En Suite, Ceilings-Vaulted, Closet(s) Walk-in, Crown Molding, Deck Open, Disposal, Dryer Hook Up Electric, Foyer Entry, Garage Door Opener, Irrigation System, Kitchen Island, Landscaped, Range/Oven Hook Up Gas, Twin Sink Vanity, Stand Up Shower, Tub/Shower Combination, Formal Dining Room, Great Room, Main Floor Laundry, Washer Hook-Up
Roof Type Asphalt
Building
Lot Description Cul-De-Sac, Level, 0-2.9999
Story 2
Foundation Full Basement, Finished
Sewer Septic
Water Well
Architectural Style Traditional
Structure Type Vinyl
New Construction No
Schools
Elementary Schools Bittersweet
Middle Schools Schmucker
High Schools Penn
School District Penn-Harris-Madison School Corp.
Others
Financing Cash,Conventional,FHA
Read Less Info
Want to know what your home might be worth? Contact us for a FREE valuation!

Our team is ready to help you sell your home for the highest possible price ASAP

IDX information provided by the Indiana Regional MLS
Bought with Terri Parrish • Coldwell Banker Real Estate Group



