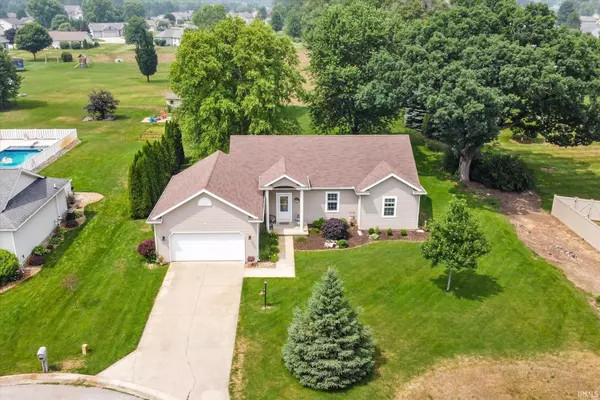For more information regarding the value of a property, please contact us for a free consultation.
Key Details
Sold Price $345,000
Property Type Single Family Home
Sub Type Site-Built Home
Listing Status Sold
Purchase Type For Sale
Square Footage 2,636 sqft
Subdivision Hidden Meadow
MLS Listing ID 202322834
Sold Date 08/02/23
Style One Story
Bedrooms 4
Full Baths 2
Abv Grd Liv Area 1,436
Total Fin. Sqft 2636
Year Built 2005
Annual Tax Amount $2,450
Tax Year 2023
Lot Size 0.570 Acres
Property Description
Remarkable updates in this open layout ranch style home! New water heater and sump pump 2023. New Reverse osmosis 2020. Landscaping recently updated in front of the home by Dogwood Hills. Radon system installed. AC, Furnace, and irrigation all serviced annually. Updated and open kitchen with quartz countertops. Large bar seating area. Updated vinyl plank flooring, new carpet, and fresh paint throughout the home. You won't want to miss this home that sits on a half acre filled with mature trees on a cul-de-sac in the back of Hidden Meadow neighborhood. You won't have vehicles speeding by your home. The back yard is large and private! The finished basement comes complete with a 4th bedroom with egress, finished living room, and bonus room with soft gym flooring for a home gym or perfect play area. Plenty of storage available in the remaining unfinished area. Check out the interactive floorplan. https://tour.virtual-inspection.com/1029035---19505-gentle-stream-cir-goshen-in-46528
Location
State IN
Area Elkhart County
Direction South on Prairie Ridge from CR 18. Curve around to Rye. South on Rye. East on Gentle Streem to cul-de-sac.
Rooms
Family Room 31 x 26
Basement Full Basement, Finished
Dining Room 11 x 10
Kitchen Main, 12 x 11
Interior
Heating Gas, Forced Air
Cooling Central Air
Flooring Carpet, Laminate, Vinyl
Fireplaces Type None
Appliance Dishwasher, Microwave, Refrigerator, Range-Gas, Water Softener-Owned
Laundry Main, 7 x 6
Exterior
Parking Features Attached
Garage Spaces 2.0
Amenities Available Ceilings-Vaulted, Closet(s) Walk-in, Countertops-Solid Surf, Garage Door Opener, Irrigation System, Landscaped, Open Floor Plan, Patio Open, Workshop, Main Level Bedroom Suite, Main Floor Laundry
Roof Type Shingle
Building
Lot Description Cul-De-Sac, Planned Unit Development
Story 1
Foundation Full Basement, Finished
Sewer Septic
Water Well
Architectural Style Ranch
Structure Type Vinyl
New Construction No
Schools
Elementary Schools Jefferson
Middle Schools Heritage
High Schools Northridge
School District Middlebury Community Schools
Others
Financing Cash,Conventional,FHA,USDA
Read Less Info
Want to know what your home might be worth? Contact us for a FREE valuation!

Our team is ready to help you sell your home for the highest possible price ASAP

IDX information provided by the Indiana Regional MLS
Bought with Wilma McDougle • McKinnies Realty, LLC Elkhart
GET MORE INFORMATION




