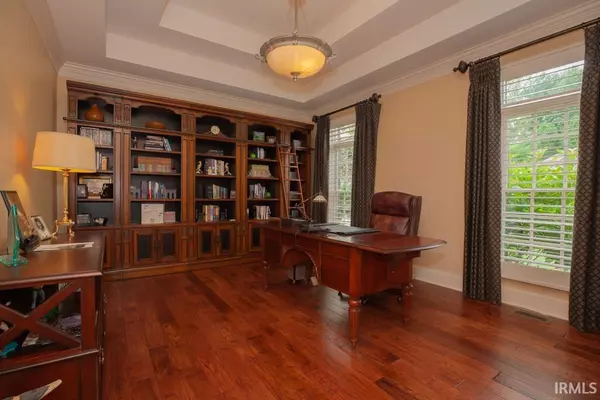For more information regarding the value of a property, please contact us for a free consultation.
Key Details
Sold Price $692,500
Property Type Single Family Home
Sub Type Site-Built Home
Listing Status Sold
Purchase Type For Sale
Square Footage 4,083 sqft
Subdivision Eagle Crossing
MLS Listing ID 202319579
Sold Date 07/26/23
Style One and Half Story
Bedrooms 4
Full Baths 3
Half Baths 1
Abv Grd Liv Area 4,083
Total Fin. Sqft 4083
Year Built 1999
Annual Tax Amount $5,852
Tax Year 2023
Lot Size 0.370 Acres
Property Description
Welcome to an extraordinary property located in the sought-after Eagle Crossing Subdivision in McCutchanville. As you step inside, a grand 2-story entry with elegant tinted glass sets the tone for this stunning 4-bedroom, 3.5-bathroom home. Impeccable craftsmanship is showcased throughout, highlighted by exquisite crown molding, plantation shutters, wide baseboards, and an abundance of natural light pouring in through skylights. Boasting over 4,000 square feet of living space, this residence offers a remarkable experience. The expansive great room, adorned with a vaulted ceiling, a cozy gas log fireplace, and picturesque views of the fenced-in backyard, provides an inviting space for relaxation and entertainment. The heart of the home, a spacious eat-in kitchen, has been recently updated to perfection. Revel in the presence of solid surface countertops, a double wall oven, stainless steel appliances (including a custom-built refrigerator), a wine cooler, ample counter space, a cooktop range, and a built-in planning desk. Every detail has been carefully considered, with pull-out shelving and storage maximizing the functionality of the space. The main level master suite offers a tranquil retreat, featuring a double tray ceiling, a generous master bath with a double vanity, a separate shower, and a walk-in closet complete with built-in organizers. Completing the main level is a versatile room that can be used as a home office or den, providing flexibility to suit your needs. Upstairs, three additional bedrooms await, connected by Jack & Jill baths, providing convenience and privacy for family members or guests. The sizable bonus room presents a versatile space that can easily be transformed into a fifth bedroom, a playroom, or a media room. Storage space is plentiful throughout the home, and the updated zoned HVAC system allows for personalized climate control.Outside, the property delights with professional landscaping, enhanced by a sprinkler system that keeps the grounds lush and vibrant. A refreshing in-ground pool,complemented by an automatic pool cover, becomes a private oasis for relaxation and enjoyment. Indulge in the outdoors on the covered composite deck, which overlooks the pool and the stone patio, creating a seamless connection between indoor and outdoor living spaces.Completing this exceptional property is an oversized 3-car garage.A residence where luxury, comfort, and style converge, creating an unparalleled living experience.
Location
State IN
Area Vanderburgh County
Direction North on Hwy 41, East on Boonville-New Harmony Rd, South on Petersburg , West into Eagle Crossing , Duffers to Driver Dr.
Rooms
Basement Crawl
Dining Room 12 x 15
Kitchen Main, 17 x 25
Interior
Heating Gas
Cooling Central Air
Flooring Carpet, Tile, Vinyl
Fireplaces Number 1
Fireplaces Type Living/Great Rm, Gas Log
Appliance Dishwasher, Microwave, Refrigerator, Window Treatments, Dryer-Electric, Pool Equipment
Laundry Main
Exterior
Garage Attached
Garage Spaces 3.0
Fence Full
Pool Below Ground
Amenities Available 1st Bdrm En Suite, Alarm System-Security, Attic Storage, Ceiling-9+, Ceiling-Tray, Ceiling Fan(s), Ceilings-Vaulted, Closet(s) Walk-in, Countertops-Solid Surf, Crown Molding, Disposal, Eat-In Kitchen, Firepit, Garage Door Opener, Jet Tub, Generator-Whole House, Irrigation System, Kitchen Island, Landscaped, Near Walking Trail, Pantry-Walk In, Porch Covered, Skylight(s), Twin Sink Vanity, Main Level Bedroom Suite, Formal Dining Room, Great Room, Main Floor Laundry, Custom Cabinetry, Jack & Jill Bath
Waterfront No
Roof Type Composite
Building
Lot Description Level
Story 1.5
Foundation Crawl
Sewer Public
Water Public
Architectural Style Traditional
Structure Type Brick
New Construction No
Schools
Elementary Schools Mccutchanville
Middle Schools North
High Schools North
School District Evansville-Vanderburgh School Corp.
Others
Financing Cash,Conventional
Read Less Info
Want to know what your home might be worth? Contact us for a FREE valuation!

Our team is ready to help you sell your home for the highest possible price ASAP

IDX information provided by the Indiana Regional MLS
Bought with Penny Crick • ERA FIRST ADVANTAGE REALTY, INC
GET MORE INFORMATION




