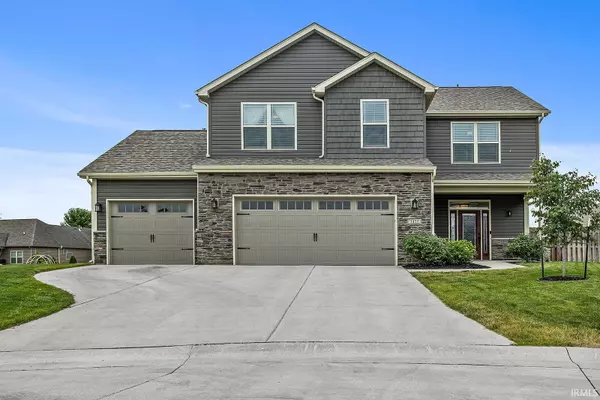For more information regarding the value of a property, please contact us for a free consultation.
Key Details
Sold Price $425,000
Property Type Single Family Home
Sub Type Site-Built Home
Listing Status Sold
Purchase Type For Sale
Square Footage 2,329 sqft
Subdivision Stonehenge
MLS Listing ID 202322048
Sold Date 07/27/23
Style Two Story
Bedrooms 4
Full Baths 2
Half Baths 1
HOA Fees $50/ann
Abv Grd Liv Area 2,329
Total Fin. Sqft 2329
Year Built 2019
Annual Tax Amount $984
Tax Year 2023
Lot Size 0.280 Acres
Property Description
Stunning Milakis-built home situated on a cul-de-sac in Stonehenge. This home offers over 2,300 square feet, four bedrooms (first floor bedroom currently used as office). Inviting foyer entry with beautiful front door with sidelights. Off the foyer, a half bath for guests. The living room features a gas log fireplace and open concept layout combined with a dining space and sleek kitchen. The bright and light kitchen includes a large island with breakfast bar, granite counters and tile backsplash, stainless steel appliances. Three bedrooms located on the second level along with a conveniently located laundry room. The master suite provides an elegant retreat with tray ceiling, en-suite bath with tiled shower, twin sink vanity and walk-in closet. Privately fenced backyard including covered patio with fan. Front and back yard irrigation. Plenty of storage space available in the 3-car attached garage. This one is a must-see!
Location
State IN
Area Tippecanoe County
Direction 52 w. Turn right on Klondike road, Left on 450, Left on Rhyolite, Right on Dolerite
Rooms
Basement Slab
Dining Room 15 x 14
Kitchen Main, 15 x 12
Interior
Heating Gas, Forced Air
Cooling Central Air
Fireplaces Number 1
Fireplaces Type Living/Great Rm, Gas Log
Appliance Dishwasher, Microwave, Refrigerator, Range-Electric, Water Heater Gas, Water Softener-Owned
Laundry Upper, 9 x 6
Exterior
Garage Attached
Garage Spaces 3.0
Amenities Available 1st Bdrm En Suite, Attic Pull Down Stairs, Attic Storage, Closet(s) Walk-in, Countertops-Stone, Detector-Smoke, Disposal, Dryer Hook Up Electric, Foyer Entry, Garage Door Opener, Kitchen Island, Landscaped, Open Floor Plan, Patio Covered, Range/Oven Hk Up Gas/Elec, Twin Sink Vanity
Waterfront No
Building
Lot Description Cul-De-Sac
Story 2
Foundation Slab
Sewer City
Water City
Architectural Style Traditional
Structure Type Cedar,Stone,Vinyl
New Construction No
Schools
Elementary Schools Klondike
Middle Schools Klondike
High Schools William Henry Harrison
School District Tippecanoe School Corp.
Read Less Info
Want to know what your home might be worth? Contact us for a FREE valuation!

Our team is ready to help you sell your home for the highest possible price ASAP

IDX information provided by the Indiana Regional MLS
Bought with Doug Browning • Keller Williams Lafayette
GET MORE INFORMATION




