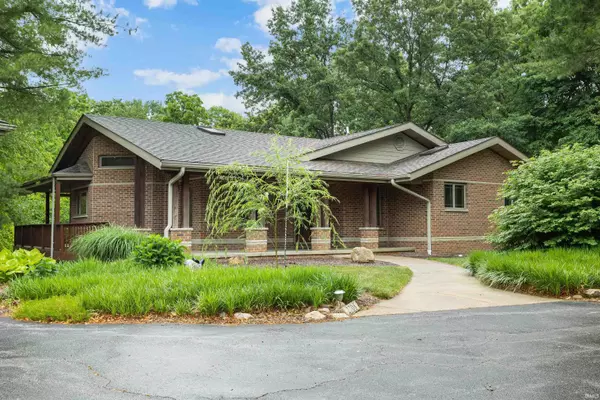For more information regarding the value of a property, please contact us for a free consultation.
Key Details
Sold Price $546,000
Property Type Single Family Home
Sub Type Site-Built Home
Listing Status Sold
Purchase Type For Sale
Square Footage 2,978 sqft
Subdivision None
MLS Listing ID 202320417
Sold Date 07/25/23
Style One Story
Bedrooms 3
Full Baths 2
Half Baths 1
Abv Grd Liv Area 1,579
Total Fin. Sqft 2978
Year Built 2002
Annual Tax Amount $2,177
Tax Year 2023
Lot Size 2.139 Acres
Property Description
This unique, rare, one-of-a-kind, custom built home with finished walkout basement on over 2 acres with a pond is a stunner to be amazed with! There are so many unique features about this home and land from its architectural style, wooden beams, hydronic radiant floors, and luxurious amenities to its magnificent private setting just 4 miles from Purdue. Upper and lower level kitchens and laundry rooms are a convenient luxury along with copious amounts of living and storage space. The windows allow abundant sunlight and offer spectacular views. Outside, the deck, porches, and patios overlook a stocked pond with bluegill, crappie, and carp. This property offers a specular environment for those fair-weathered nights outside at the firepit, bird watching, fishing, and enjoying the outdoors. The large oversized 2 car garage also has an upper level for more storage or other uses.
Location
State IN
Area Tippecanoe County
Direction US 52 W to Left on 475 W. House down on Right or 26 W to Right on Jackson Hwy, then Right on 475 W, house on Left.
Rooms
Basement Walk-Out Basement, Finished
Dining Room 14 x 9
Kitchen Main, 16 x 15
Interior
Heating Gas, Floor, Radiant, Multiple Heating Systems
Cooling Central Air
Flooring Hardwood Floors, Carpet, Tile
Fireplaces Number 1
Fireplaces Type Gas Log, Basement
Appliance Dishwasher, Microwave, Refrigerator, Washer, Window Treatments, Dryer-Electric, Laundry-Stacked W/D, Radon System, Range-Electric, Trash Compactor, Water Heater Tankless, Water Softener-Owned
Laundry Lower, 15 x 11
Exterior
Garage Detached
Garage Spaces 2.5
Fence None
Amenities Available 1st Bdrm En Suite, Attic Storage, Bar, Breakfast Bar, Built-In Speaker System, Built-In Bookcase, Built-in Desk, Ceiling-9+, Ceiling Fan(s), Ceilings-Beamed, Ceilings-Vaulted, Countertops-Solid Surf, Deck Covered, Detector-Smoke, Disposal, Eat-In Kitchen, Firepit, Foyer Entry, Garage Door Opener, Kitchen Island, Landscaped, Natural Woodwork, Open Floor Plan, Patio Open, Pocket Doors, Porch Covered, Six Panel Doors, Skylight(s), Twin Sink Vanity, Utility Sink, Wet Bar, Stand Up Shower, Tub and Separate Shower, Tub/Shower Combination, Main Level Bedroom Suite, Garage-Heated, Great Room, Main Floor Laundry, Other-See Remarks, Jack & Jill Bath
Waterfront Yes
Waterfront Description Pond
Roof Type Shingle
Building
Lot Description Partially Wooded, 0-2.9999, Water View, Waterfront-Level Bank
Story 1
Foundation Walk-Out Basement, Finished
Sewer Septic
Water Well
Architectural Style Contemporary, Walkout Ranch
Structure Type Brick,Cedar,Cement Board
New Construction No
Schools
Elementary Schools Klondike
Middle Schools Klondike
High Schools William Henry Harrison
School District Tippecanoe School Corp.
Others
Financing Cash,Conventional,FHA,USDA,VA
Read Less Info
Want to know what your home might be worth? Contact us for a FREE valuation!

Our team is ready to help you sell your home for the highest possible price ASAP

IDX information provided by the Indiana Regional MLS
Bought with Chad Chism • Keller Williams Lafayette
GET MORE INFORMATION




