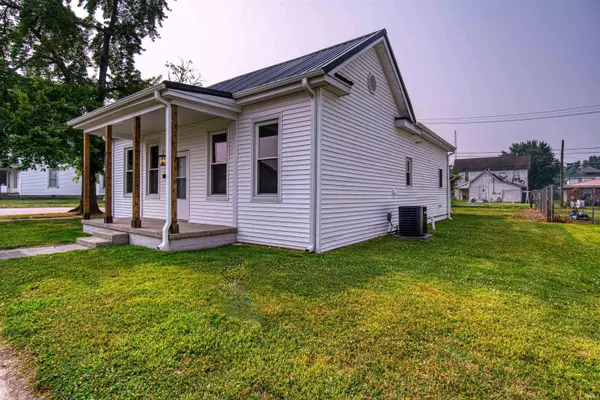For more information regarding the value of a property, please contact us for a free consultation.
Key Details
Sold Price $149,500
Property Type Single Family Home
Sub Type Site-Built Home
Listing Status Sold
Purchase Type For Sale
Square Footage 1,286 sqft
Subdivision None
MLS Listing ID 202322466
Sold Date 07/21/23
Style One Story
Bedrooms 3
Full Baths 1
Abv Grd Liv Area 1,286
Total Fin. Sqft 1286
Year Built 1900
Annual Tax Amount $414
Tax Year 2023
Lot Size 7,405 Sqft
Property Description
If you're dreaming of a new home, this Thoughtfully and Carefully Remodeled Cottage is the answer to your dream! Move right in to this beautifully and fashionably updated 3 bedroom, 1 bathroom home with soaring ceilings, open floor plan, split bedroom design, custom built-in features and completely applianced custom kitchen! Located on a corner lot, you'll be welcomed into the spacious and bright great room with extra tall ceilings which open to the well designed kitchen! The kitchen comes with all brand new stainless steel appliances including microwave/range hood, smooth top electric range, French door refrigerator with ice and water in the door, and a dishwasher! A kitchen Island is the perfect spot for quick meals, food prep or workspace! Designer lighting, bath fixtures and custom Amish handcrafted "Coat Locker" in the mudroom entry are just a few of the extras you'll find in this well planned home. The private owner's bedroom has a spacious walk-in closet with custom built stained wood shelves and heavy-duty closet rods. The additional bedrooms are large with enough space for the largest bedroom furniture! Outside, you'll enjoy the 2 open porches, large yard and even a concrete parking pad- the perfect spot to build your own garage or carport. Updates to this home include New Metal Roof, New HVAC, All New Luxury Plank Flooring, New Water Heater, New Kitchen Appliances, New bath faucets, New Kitchen Fixtures, updated siding, windows, wiring, plumbing! This budget friendly/ Move-In Ready Home is waiting for its Proud New Owner!!
Location
State IN
Area Daviess County
Zoning R1 Single - Family Residence
Direction From Highway 57, West on Main, North on 10Th to W Van Trees. House is on the corner.
Rooms
Basement Crawl
Kitchen Main, 18 x 13
Interior
Heating Gas, Conventional, Forced Air
Cooling Central Air
Flooring Laminate, Vinyl
Fireplaces Type None
Appliance Dishwasher, Microwave, Refrigerator, Range-Electric, Water Heater Electric
Laundry Main
Exterior
Fence None
Amenities Available Bar, Ceiling-9+, Ceiling Fan(s), Closet(s) Walk-in, Countertops-Laminate, Dryer Hook Up Electric, Eat-In Kitchen, Foyer Entry, Home Warranty Included, Kitchen Island, Porch Covered, Range/Oven Hook Up Elec, Six Panel Doors, Split Br Floor Plan, Tub/Shower Combination, Main Level Bedroom Suite, Main Floor Laundry, Washer Hook-Up
Waterfront No
Roof Type Metal
Building
Lot Description Corner, Level, 0-2.9999
Story 1
Foundation Crawl
Sewer City
Water City
Architectural Style Traditional
Structure Type Vinyl
New Construction No
Schools
Elementary Schools Lena Dunn
Middle Schools Washington
High Schools Washington
School District Washington Community Schools
Others
Financing Cash,Conventional,FHA,USDA,VA
Read Less Info
Want to know what your home might be worth? Contact us for a FREE valuation!

Our team is ready to help you sell your home for the highest possible price ASAP

IDX information provided by the Indiana Regional MLS
Bought with Melissa Heldt • MIDWEST REALTY
GET MORE INFORMATION




