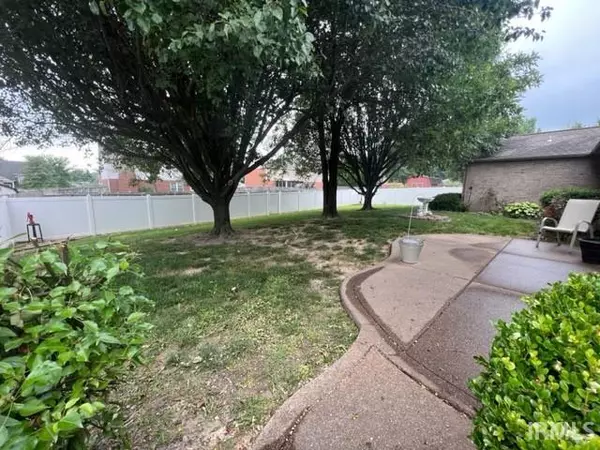For more information regarding the value of a property, please contact us for a free consultation.
Key Details
Sold Price $295,000
Property Type Single Family Home
Sub Type Site-Built Home
Listing Status Sold
Purchase Type For Sale
Square Footage 2,070 sqft
Subdivision Edinborough
MLS Listing ID 202319505
Sold Date 07/21/23
Style One Story
Bedrooms 3
Full Baths 2
Abv Grd Liv Area 2,070
Total Fin. Sqft 2070
Year Built 1993
Annual Tax Amount $2,660
Lot Size 0.290 Acres
Property Description
In the heart of McCutchanville is a 3 bed/2 bath ranch in Edinborough Subdivision. Upon entry, the eyes notice a welcoming foyer and tons of natural light. There’s a quaint dining room in the front of the house, that could also be used as a home office. The open concept connects the great room, with mantle and fireplace to the spacious kitchen. The breakfast bar/eat-in kitchen takes you right to the relaxing sunroom, where you will find entry to a large completely fenced back yard with mature trees and plenty of privacy. The primary bedroom boasts a significant walk-in closet with a premium walk-in tub/spa and separate shower. There are two additional bedrooms on the same side of the house, but with plenty of distance for privacy when you want it yet togetherness when you need it. Entering from the 3 ½ car garage you can enjoy the man cave with garage only access or go straight into the mudroom/laundry before you enter the kitchen. This home is a must see and perfect for those wanting a sprawling ranch on the north side.
Location
State IN
Area Vanderburgh County
Direction North on 41 head E on 57, head N on Birchpark Dr., head E on Heinlein and back to N on Edinborough Rd., house is 10th house on the left
Rooms
Basement Crawl
Dining Room 12 x 11
Kitchen Basement, 14 x 11
Interior
Heating Gas, Forced Air
Cooling Central Air
Flooring Hardwood Floors, Carpet, Concrete, Vinyl
Fireplaces Number 1
Fireplaces Type Living/Great Rm, Fireplace Screen/Door, Gas Starter, Fireplace Insert
Laundry Main, 12 x 8
Exterior
Garage Attached
Garage Spaces 3.5
Fence Full, Vinyl
Amenities Available Hot Tub/Spa, Alarm System-Security, Breakfast Bar, Cable Ready, Ceiling-Cathedral, Ceiling Fan(s), Closet(s) Walk-in, Countertops-Stone, Disposal, Dryer Hook Up Gas, Eat-In Kitchen, Garage Door Opener, Landscaped, Open Floor Plan, Porch Florida, Range/Oven Hook Up Elec, Utility Sink, Stand Up Shower, Tub and Separate Shower, Formal Dining Room, Great Room, Main Floor Laundry, Garage Utilities
Waterfront No
Building
Lot Description 0-2.9999
Story 1
Foundation Crawl
Sewer City
Water City
Architectural Style Ranch
Structure Type Brick
New Construction No
Schools
Elementary Schools Mccutchanville
Middle Schools North
High Schools North
School District Evansville-Vanderburgh School Corp.
Read Less Info
Want to know what your home might be worth? Contact us for a FREE valuation!

Our team is ready to help you sell your home for the highest possible price ASAP

IDX information provided by the Indiana Regional MLS
Bought with Kristin Haire • Key Associates Signature Realty
GET MORE INFORMATION




