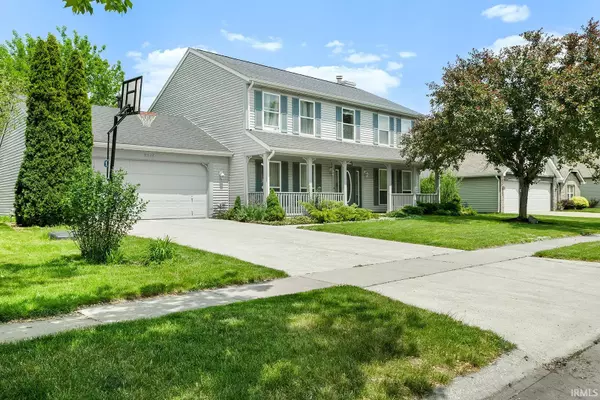For more information regarding the value of a property, please contact us for a free consultation.
Key Details
Sold Price $390,000
Property Type Single Family Home
Sub Type Site-Built Home
Listing Status Sold
Purchase Type For Sale
Square Footage 2,128 sqft
Subdivision University Farm
MLS Listing ID 202317512
Sold Date 07/21/23
Style Two Story
Bedrooms 4
Full Baths 2
Half Baths 1
Abv Grd Liv Area 2,128
Total Fin. Sqft 2128
Year Built 1994
Annual Tax Amount $3,357
Tax Year 2023
Lot Size 0.255 Acres
Property Description
Welcome home to this 2-story home in desirable University Farm on the near northside of West Lafayette. This is a traditional home with formal living and dining rooms (that could double as home offices) at the front of the house and open floor plan living at the back of the house with kitchen with a full suite of appliances including washer and dryer, huge breakfast bar peninsula, ample breakfast table area, and cozy family room with brick gas fireplace. Upstairs the primary bedroom has vaulted ceilings with an oversized walk-in closet, and large bathroom with dual sinks. 3 more bathrooms with plenty of closet space and full hall bath complete the upstairs. Outside is a HUGE freshly painted deck in a fully privacy fenced backyard oasis with maturing trees and raised flower and vegetable gardens. Updates include: HVAC 2021, Gas range 2022, Bathroom sinks/faucets 2023, Primary bath mirror and shower door 2023, new doorbell, some newer lighting and fresh paint.
Location
State IN
Area Tippecanoe County
Direction North on Salisbury to R on Kalberer, R on LaPorte, R on Hamilton to home.
Rooms
Family Room 15 x 15
Basement Slab
Dining Room 15 x 12
Kitchen Main, 12 x 12
Interior
Heating Forced Air
Cooling Central Air
Flooring Hardwood Floors, Carpet, Ceramic Tile
Fireplaces Number 1
Fireplaces Type Family Rm, Gas Log, One
Appliance Dishwasher, Microwave, Refrigerator, Washer, Range-Gas, Water Heater Gas, Water Softener-Owned
Laundry Main, 7 x 3
Exterior
Exterior Feature Playground, Sidewalks
Garage Attached
Garage Spaces 2.0
Fence Full, Privacy, Wood
Amenities Available 1st Bdrm En Suite, Breakfast Bar, Ceiling Fan(s), Closet(s) Walk-in, Countertops-Laminate, Deck Open, Detector-Smoke, Disposal, Garage Door Opener, Near Walking Trail, Porch Covered, Stand Up Shower, Tub/Shower Combination, Formal Dining Room, Main Floor Laundry
Waterfront No
Roof Type Asphalt,Dimensional Shingles
Building
Lot Description Level
Story 2
Foundation Slab
Sewer City
Water City
Architectural Style Traditional
Structure Type Vinyl
New Construction No
Schools
Elementary Schools Happy Hollow/Cumberland
Middle Schools West Lafayette
High Schools West Lafayette
School District West Lafayette Community School Corp.
Others
Financing Cash,Conventional,FHA,VA
Read Less Info
Want to know what your home might be worth? Contact us for a FREE valuation!

Our team is ready to help you sell your home for the highest possible price ASAP

IDX information provided by the Indiana Regional MLS
Bought with James Tonnsen • Trueblood Real Estate
GET MORE INFORMATION




