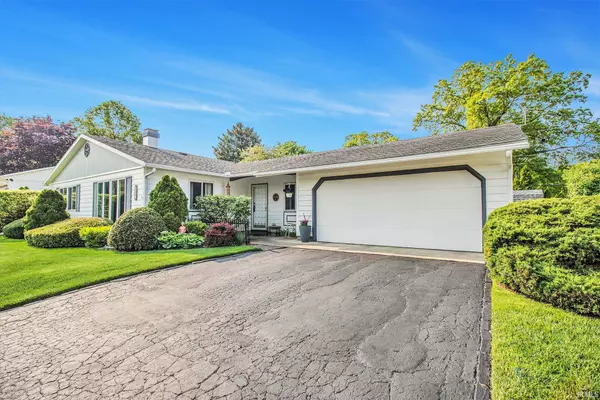For more information regarding the value of a property, please contact us for a free consultation.
Key Details
Sold Price $224,900
Property Type Single Family Home
Sub Type Site-Built Home
Listing Status Sold
Purchase Type For Sale
Square Footage 1,568 sqft
Subdivision Twyckenham Hills
MLS Listing ID 202320870
Sold Date 07/18/23
Style One Story
Bedrooms 3
Full Baths 2
Abv Grd Liv Area 1,568
Total Fin. Sqft 1568
Year Built 1963
Annual Tax Amount $1,881
Tax Year 2023
Lot Size 9,147 Sqft
Property Description
Welcome to your dream home in the sought-after Twyckenham Hills neighborhood! This charming ranch-style house has been IMPECCABLY maintained for many years with everything you need all on one level. Features include 3 bedrooms, 2 full baths, tranquil back yard, two unique living spaces, ample storage space, and an oversized insulated garage. As you step inside, you'll be greeted by an inviting living space adorned with original details, large windows, and a gas fireplace. The in-kitchen and adjacent dinning area are perfect for hosting intimate gatherings or daily dinners. The primary bedroom offers a peaceful retreat, complete with ample closet space. The two additional bedrooms are equally comfortable and can be customized to suit your needs, whether it be a home office, hobby room, or a cozy guest space. One of the highlights of this home is the beautiful private backyard, featuring a screened-in porch, soothing water feature, additional covered patio, built-in gas grill, and lush native plants. Imagine enjoying your morning coffee or hosting summer barbecues in this serene outdoor space. Convenience is key with the attached 2-car garage, providing additional space for parking, storage, and work bench. Additionally, the well-manicured front yard adds to the home's curb appeal and creates a welcoming first impression. Nearby parks and community pool are just blocks away! This home is best seen in person so schedule a showing today!
Location
State IN
Area St. Joseph County
Direction From Ironwood Rd, head west on Ridgedate Rd, turn south (left) onto Woodmont Dr, turn west (right) on to Hillsdale Road, house is the third on the left
Rooms
Family Room 15 x 17
Basement Slab
Dining Room 9 x 12
Kitchen , 10 x 8
Interior
Heating Forced Air
Cooling Central Air
Flooring Carpet, Laminate
Fireplaces Number 1
Fireplaces Type Living/Great Rm
Appliance Dishwasher, Refrigerator, Cooktop-Electric
Laundry Main, 10 x 5
Exterior
Garage Attached
Garage Spaces 2.0
Fence Chain Link
Amenities Available Attic Pull Down Stairs, Attic Storage, Ceiling Fan(s), Deck Covered, Eat-In Kitchen, Patio Covered, Main Level Bedroom Suite
Waterfront No
Roof Type Asphalt
Building
Lot Description Slope
Story 1
Foundation Slab
Sewer City
Water City
Architectural Style Ranch
Structure Type Wood
New Construction No
Schools
Elementary Schools Monroe
Middle Schools Jackson
High Schools Riley
School District South Bend Community School Corp.
Others
Financing Cash,Conventional,FHA,VA
Read Less Info
Want to know what your home might be worth? Contact us for a FREE valuation!

Our team is ready to help you sell your home for the highest possible price ASAP

IDX information provided by the Indiana Regional MLS
Bought with Susan Ullery • RE/MAX 100
GET MORE INFORMATION




