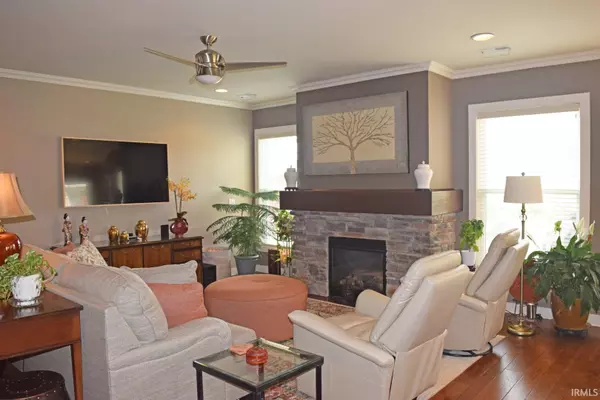For more information regarding the value of a property, please contact us for a free consultation.
Key Details
Sold Price $427,500
Property Type Single Family Home
Sub Type Site-Built Home
Listing Status Sold
Purchase Type For Sale
Square Footage 2,857 sqft
Subdivision Windham Hill
MLS Listing ID 202320722
Sold Date 07/14/23
Style One and Half Story
Bedrooms 4
Full Baths 2
Half Baths 1
Abv Grd Liv Area 2,857
Total Fin. Sqft 2857
Year Built 2013
Annual Tax Amount $3,856
Tax Year 2023
Lot Size 0.280 Acres
Property Description
Hurry! You don't want to miss this remarkable former Parade of Homes 'Home of the Year' winner. Situated in well-established Windham Hill subdivision, the quality is evident. This stunning 4 bedroom, 2.5 bathroom home boasts an open floor plan, stone-stacked fireplace in the great room, crown molding all through the main level, and hardwood flooring throughout. The eat-in kitchen has crown-topped cabinetry, tiled backsplash, granite countertops, an over-sized island, stainless appliances, and an abundant dining area with access to the inviting 12'x12' covered patio with ceiling fan. Main level owner's suite provides a double vanity, spa-like bath tub, beautiful custom tiled shower, and a spacious walk-in closet. The office/den, half bath, and an over-sized walk-in pantry with a laundry room and built-in storage for shoes and coats completes the main level. Upstairs you'll find the large family room, a full bathroom, and three additional bedrooms ideal for children of all ages or guests. Upgrades to the home include Rain Bird irrigation system, extended back patio with travertine pavers, well-maintained landscaping, 3rd car driveway parking, upstairs sconce lighting, double hung windows, and much more! This home is sure to check all of your house hunting boxes so don't miss out on this one!
Location
State IN
Area Vanderburgh County
Direction North on Green River Rd, left on Windham to home on left.
Rooms
Family Room 20 x 14
Basement Slab
Kitchen Main, 25 x 11
Interior
Heating Gas, Forced Air
Cooling Central Air
Flooring Hardwood Floors, Carpet, Ceramic Tile
Fireplaces Number 1
Fireplaces Type Living/Great Rm
Appliance Dishwasher, Microwave, Refrigerator, Washer, Window Treatments, Dryer-Electric, Oven-Gas, Range-Gas, Water Heater Tankless
Laundry Main, 12 x 7
Exterior
Garage Attached
Garage Spaces 2.0
Amenities Available 1st Bdrm En Suite, Cable Available, Detector-Smoke, Disposal, Dryer Hook Up Electric, Eat-In Kitchen, Garage Door Opener, Pantry-Walk In, Patio Covered, Porch Covered, Range/Oven Hook Up Gas, Tub and Separate Shower, Tub/Shower Combination, Main Level Bedroom Suite, Main Floor Laundry, Washer Hook-Up
Waterfront No
Roof Type Dimensional Shingles
Building
Lot Description Level
Story 1.5
Foundation Slab
Sewer Public
Water Public
Architectural Style Traditional
Structure Type Brick,Stone,Vinyl
New Construction No
Schools
Elementary Schools Oakhill
Middle Schools North
High Schools North
School District Evansville-Vanderburgh School Corp.
Others
Financing Cash,Conventional,FHA,VA
Read Less Info
Want to know what your home might be worth? Contact us for a FREE valuation!

Our team is ready to help you sell your home for the highest possible price ASAP

IDX information provided by the Indiana Regional MLS
Bought with Chris Austin • Berkshire Hathaway HomeServices Indiana Realty
GET MORE INFORMATION




