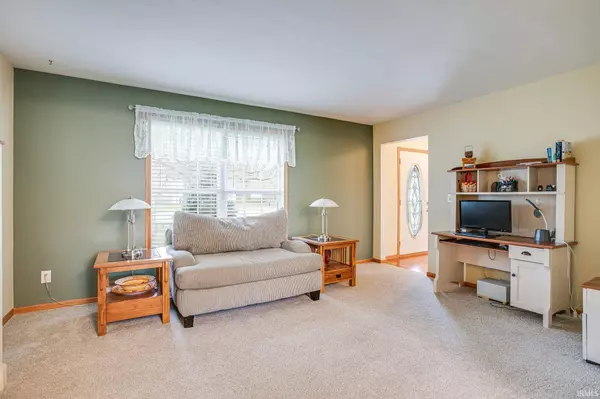For more information regarding the value of a property, please contact us for a free consultation.
Key Details
Sold Price $300,000
Property Type Single Family Home
Sub Type Site-Built Home
Listing Status Sold
Purchase Type For Sale
Square Footage 2,238 sqft
Subdivision Birchwood Farms
MLS Listing ID 202313584
Sold Date 07/12/23
Style Two Story
Bedrooms 3
Full Baths 2
Half Baths 1
HOA Fees $8/ann
Abv Grd Liv Area 1,886
Total Fin. Sqft 2238
Year Built 2000
Annual Tax Amount $2,220
Tax Year 2023
Lot Size 0.522 Acres
Property Description
Quiet, friendly subdivision with PHM schools (Bittersweet Elementary)! Big yard on a Cul-de-sac! City water! Rural feel yet close enough to shopping, restaurants, schools and more! 3 bedroom, 2 1/2 bath 2 story. Solid wood doors. Open, eat-in kitchen with granite counters, breakfast bar, stainless steel appliances, wood floors, pantry, slider to deck and more! Family room with fireplace and crown moldings. Formal dining room open to spacious living room. Master bedroom with big walk-in closet and private bath. 2 other nice sized bedrooms - one has a walk-in closet. Finished basement with 2nd family room. Freezer in basement stays. Newer hi-efficiency furnace and c/a. New water heater. Storage shed. Covered front porch. Attached 2 car garage with key-less entry plus a new opener. County takes care of retention pond.
Location
State IN
Area St. Joseph County
Direction From McKinley, N on Birch. E on Birch Ln to Mayapple Ct.
Rooms
Family Room 20 x 16
Basement Crawl, Partial Basement, Finished
Dining Room 13 x 12
Kitchen Main, 17 x 13
Interior
Heating Gas, Conventional, Forced Air
Cooling Central Air
Flooring Hardwood Floors, Carpet, Vinyl
Fireplaces Number 1
Fireplaces Type Family Rm, Gas Log
Appliance Dishwasher, Microwave, Refrigerator, Range-Gas, Water Heater Gas
Laundry Basement
Exterior
Exterior Feature None
Garage Attached
Garage Spaces 2.0
Fence Partial, Picket
Amenities Available 1st Bdrm En Suite, Breakfast Bar, Cable Available, Ceiling Fan(s), Closet(s) Walk-in, Countertops-Solid Surf, Countertops-Stone, Crown Molding, Deck Open, Dryer Hook Up Electric, Eat-In Kitchen, Foyer Entry, Garage Door Opener, Irrigation System, Kitchen Island, Range/Oven Hook Up Gas, Storm Doors, Tub/Shower Combination, Formal Dining Room, Washer Hook-Up, Garage Utilities
Waterfront No
Roof Type Asphalt,Shingle
Building
Lot Description Cul-De-Sac, Irregular, Level, 0-2.9999
Story 2
Foundation Crawl, Partial Basement, Finished
Sewer Septic
Water City
Architectural Style Traditional
Structure Type Vinyl
New Construction No
Schools
Elementary Schools Bittersweet
Middle Schools Schmucker
High Schools Penn
School District Penn-Harris-Madison School Corp.
Others
Financing Cash,Conventional
Read Less Info
Want to know what your home might be worth? Contact us for a FREE valuation!

Our team is ready to help you sell your home for the highest possible price ASAP

IDX information provided by the Indiana Regional MLS
Bought with Angie Miller • RE/MAX Results-Goshen
GET MORE INFORMATION




