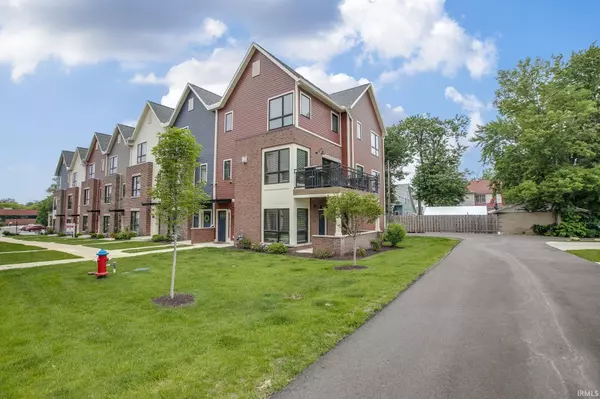For more information regarding the value of a property, please contact us for a free consultation.
Key Details
Sold Price $499,900
Property Type Condo
Sub Type Condo/Villa
Listing Status Sold
Purchase Type For Sale
Square Footage 2,280 sqft
Subdivision River Walk / Riverwalk
MLS Listing ID 202319150
Sold Date 07/12/23
Style Townhouse
Bedrooms 4
Full Baths 3
Half Baths 1
HOA Fees $116/qua
Abv Grd Liv Area 2,280
Total Fin. Sqft 2280
Year Built 2021
Annual Tax Amount $9,476
Tax Year 2023
Lot Size 4,504 Sqft
Property Description
Welcome to maintenance-free living at The Riverwalk, where you can have more spare time for strolling to Howard Park, East Bank Village, or even DTSB. With just a short drive Notre Dame, this is a great spot in which you can get a lot of space for your money vs. the cost of housing within walking distance to the campus. As an end unit, this townhouse has loads of natural light. The lower level bedroom is currently set up as a fun bar that leads to a large outdoor patio—so great for guests. Having an upper deck and a lower patio for friends and family gatherings will make entertaining a breeze. The unit was built with the upgraded feature of a lower and upper cabinetry area in the great room with a beverage refrigerator. Other upgrades are the fireplace and the solid wood stair treads instead of carpet. The laundry is conveniently located on the top level by the bedrooms. As a corner unit has not been available for sale since 2021, this one won’t last long on the market. Century builds a home with excellent customer satisfaction--you wont' be disappointed in person. Schedule an appointment now to be in well before football season!
Location
State IN
Area St. Joseph County
Direction On St. Peter just E of Northside Blvd. Unit 7
Rooms
Basement Slab
Kitchen Main, 22 x 15
Interior
Heating Gas, Forced Air
Cooling Central Air
Flooring Hardwood Floors, Carpet, Tile
Fireplaces Number 1
Fireplaces Type Living/Great Rm, Gas Log, One
Appliance Dishwasher, Microwave, Refrigerator, Washer, Dryer-Gas, Kitchen Exhaust Downdraft, Oven-Gas, Range-Gas, Water Heater Gas
Laundry Upper
Exterior
Exterior Feature Sidewalks
Garage Attached
Garage Spaces 2.0
Amenities Available 1st Bdrm En Suite, Balcony, Bar, Breakfast Bar, Ceiling Fan(s), Closet(s) Walk-in, Countertops-Stone, Eat-In Kitchen, Foyer Entry, Garage Door Opener, Kitchen Island, Landscaped, Open Floor Plan, Patio Covered, Stand Up Shower, Tub/Shower Combination
Waterfront No
Roof Type Asphalt,Shingle
Building
Lot Description Corner, Level
Foundation Slab
Sewer City
Water City
Structure Type Brick,Cement Board
New Construction No
Schools
Elementary Schools Nuner
Middle Schools Jefferson
High Schools Adams
School District South Bend Community School Corp.
Others
Financing Cash,Conventional
Read Less Info
Want to know what your home might be worth? Contact us for a FREE valuation!

Our team is ready to help you sell your home for the highest possible price ASAP

IDX information provided by the Indiana Regional MLS
Bought with Amy Bodine • Coldwell Banker Real Estate Group
GET MORE INFORMATION




