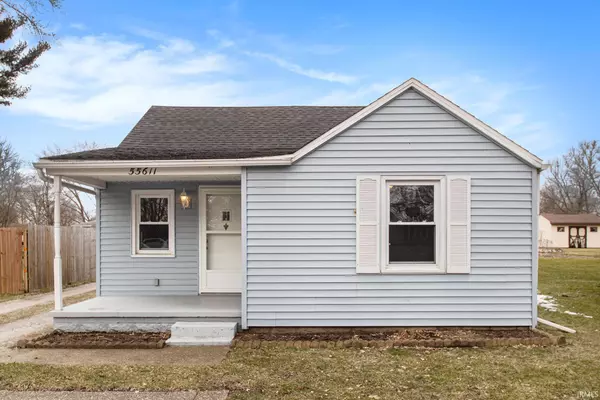For more information regarding the value of a property, please contact us for a free consultation.
Key Details
Sold Price $163,000
Property Type Single Family Home
Sub Type Site-Built Home
Listing Status Sold
Purchase Type For Sale
Square Footage 1,123 sqft
Subdivision None
MLS Listing ID 202307742
Sold Date 07/11/23
Style One Story
Bedrooms 2
Full Baths 1
Abv Grd Liv Area 1,123
Total Fin. Sqft 1123
Year Built 1943
Annual Tax Amount $848
Tax Year 2022
Lot Size 0.271 Acres
Property Description
Back on the market through no fault of the sellers. Get ready to make memories in this cozy Osceola home situated on two spacious lots in the highly sought after PHM School Corporation. This one-story home has two generously sized bedrooms, a large kitchen with breakfast bar, formal dining and living rooms and an updated bathroom. Steps from the back door is a detached heated oversized two-stall garage that provides an abundance of parking with a loft for storage. Entertain friends and family on the private no maintenance deck or sip lemonade from your porch swing. There's even a spot for your own flower or vegetable garden. This home has something for everyone! Schedule your showing today! New septic system in the process of being installed and will be completed prior to closing.
Location
State IN
Area St. Joseph County
Direction East on McKinley Hwy/Old US 20, South on Byrd Street.
Rooms
Basement Crawl, Partial Basement, Unfinished
Dining Room 8 x 12
Kitchen Main, 19 x 9
Interior
Heating Gas, Wood, Forced Air
Cooling Central Air
Flooring Carpet, Laminate, Ceramic Tile
Appliance Dishwasher, Refrigerator, Washer, Window Treatments, Dryer-Gas, Freezer, Range-Gas, Sump Pump, Water Heater Gas, Water Softener-Owned
Laundry Basement
Exterior
Garage Detached
Garage Spaces 2.0
Fence Privacy
Amenities Available Alarm System-Security, Attic Storage, Breakfast Bar, Cable Ready, Ceiling Fan(s), Countertops-Solid Surf, Deck Open, Detector-Carbon Monoxide, Detector-Smoke, Eat-In Kitchen, Garage Door Opener, Storm Doors, RV Parking, Tub/Shower Combination, Formal Dining Room, Garage-Heated, Sump Pump
Waterfront No
Roof Type Shingle
Building
Lot Description Level, 0-2.9999
Story 1
Foundation Crawl, Partial Basement, Unfinished
Sewer Septic
Water Well
Architectural Style Bungalow
Structure Type Vinyl
New Construction No
Schools
Elementary Schools Moran
Middle Schools Grissom
High Schools Penn
School District Penn-Harris-Madison School Corp.
Others
Financing Cash,Conventional,FHA,VA
Read Less Info
Want to know what your home might be worth? Contact us for a FREE valuation!

Our team is ready to help you sell your home for the highest possible price ASAP

IDX information provided by the Indiana Regional MLS
Bought with Wanda Buck • Indy Dwell Real Estate
GET MORE INFORMATION




