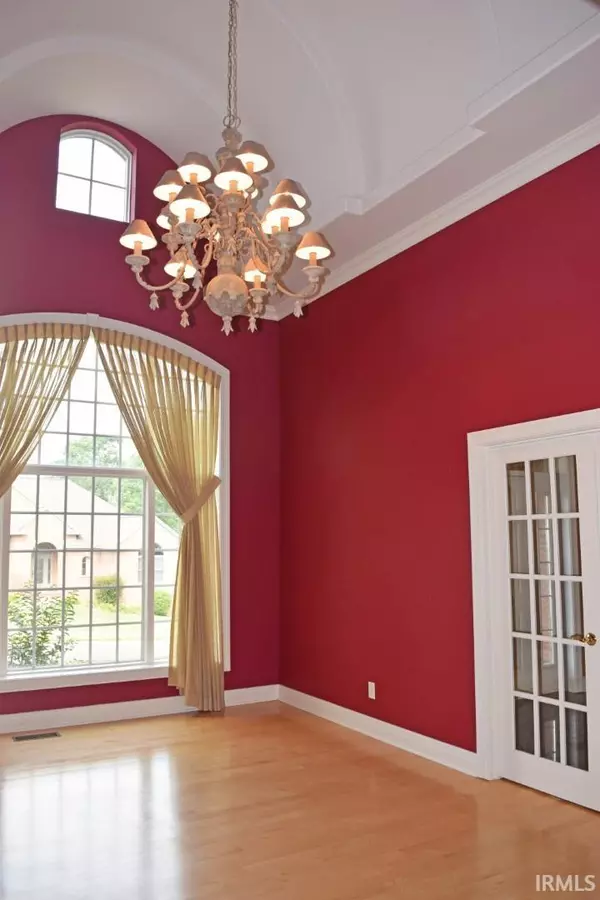For more information regarding the value of a property, please contact us for a free consultation.
Key Details
Sold Price $685,000
Property Type Single Family Home
Sub Type Site-Built Home
Listing Status Sold
Purchase Type For Sale
Square Footage 6,753 sqft
Subdivision Eagle Crossing
MLS Listing ID 202319478
Sold Date 07/10/23
Style One and Half Story
Bedrooms 6
Full Baths 4
Half Baths 1
Abv Grd Liv Area 3,909
Total Fin. Sqft 6753
Year Built 2000
Annual Tax Amount $6,744
Tax Year 2023
Lot Size 0.370 Acres
Property Description
HURRY! This home has it ALL! There is still plenty of summertime left to enjoy your own private vacation from your backyard retreat with pool, a patio, deck, w/ample yard space with tree line behind! You will be impressed as you enter the roomy foyer w/granite flooring and French doors that open to the one of a kind formal dining room with full wall of windows, custom 16' barrel ceiling and wood flooring. There is also a living room with full wall windows w/transoms and wood floors. These open the chef pleasing custom eat in kitchen boasting, Amish cabinets, granite tops and back splash, stainless appliances w/gas Jennair, center island, pantry cabinets and breakfast bar. The cozy Hearth room features back lighting and huge fireplace. The owners suite is sure to please, oversized closet, sitting area and luxurious bath. Two other bedrooms on main level share a Jack N Jill bath. The spacious upstairs has 3 huge rooms with skylights, walk in attic and a full bath. The AWESOME lower level is the heart of the home! Theater room ready for the popcorn, exercise room, kitchenette, family room area with fireplace, pool table included in rec room area, another bedroom and full bath plus tons of storage! This special home is Constructed with Insulated Concrete Forms that provides safety and energy efficiency! Over 1000 square feet of garage space, security system, irrigation system, whole house generator, central vac, water softener, BB goal, One year home buyer warranty and Immediate Possession! Sure not to last!
Location
State IN
Area Vanderburgh County
Direction N on Green River Rd, left on Boonville New Harmony Rd, left on Petersburg Rd, right on Eagle Crossing Club House Dr. becomes Duffer Ln, right on Driver Dr.
Rooms
Family Room 52 x 22
Basement Walk-Out Basement, Finished
Dining Room 18 x 12
Kitchen Main, 22 x 17
Interior
Heating Gas, Forced Air
Cooling Central Air
Flooring Hardwood Floors, Carpet, Tile
Fireplaces Number 2
Fireplaces Type Family Rm, Rec Rm, Gas Log, Two
Appliance Dishwasher, Microwave, Refrigerator, Washer, Window Treatments, Dryer-Electric, Humidifier, Kitchen Exhaust Downdraft, Pool Equipment, Range-Gas, Water Heater Electric, Water Softener-Owned, Basketball Goal
Laundry Main, 10 x 7
Exterior
Exterior Feature Sidewalks
Garage Attached
Garage Spaces 3.5
Fence Privacy, Wood
Pool Below Ground
Amenities Available 1st Bdrm En Suite, Alarm System-Security, Attic Storage, Attic-Walk-up, Breakfast Bar, Built-In Home Theatre, Cable Ready, Ceiling-9+, Ceiling-Cathedral, Ceiling-Tray, Ceiling Fan(s), Ceilings-Vaulted, Central Vacuum System, Closet(s) Walk-in, Countertops-Ceramic, Crown Molding, Deck Open, Detector-Carbon Monoxide, Detector-Smoke, Disposal, Eat-In Kitchen, Foyer Entry, Garage Door Opener, Jet Tub, Generator Built-In, Generator-Whole House, Home Warranty Included, Irrigation System, Patio Covered, Patio Open, Porch Covered, Skylight(s), Twin Sink Vanity, Utility Sink, Kitchenette, Stand Up Shower, Tub and Separate Shower, Main Level Bedroom Suite, Formal Dining Room, Main Floor Laundry, Custom Cabinetry, Jack & Jill Bath
Waterfront No
Roof Type Dimensional Shingles
Building
Lot Description Slope
Story 1.5
Foundation Walk-Out Basement, Finished
Sewer Public
Water Public
Architectural Style Traditional, Walkout Ranch
Structure Type Brick
New Construction No
Schools
Elementary Schools Mccutchanville
Middle Schools North
High Schools North
School District Evansville-Vanderburgh School Corp.
Others
Financing Cash,Conventional
Read Less Info
Want to know what your home might be worth? Contact us for a FREE valuation!

Our team is ready to help you sell your home for the highest possible price ASAP

IDX information provided by the Indiana Regional MLS
Bought with Mitch Schulz • Weichert Realtors-The Schulz Group
GET MORE INFORMATION




