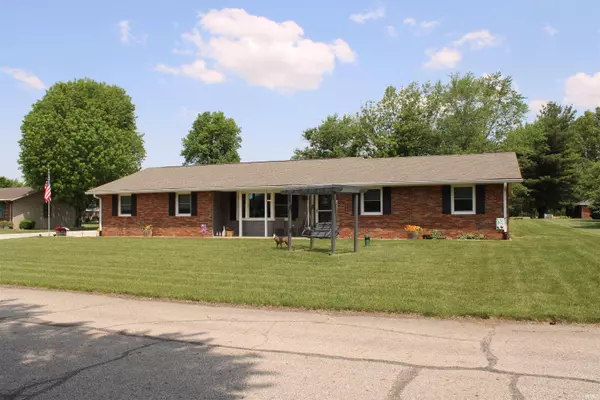For more information regarding the value of a property, please contact us for a free consultation.
Key Details
Sold Price $279,900
Property Type Single Family Home
Sub Type Site-Built Home
Listing Status Sold
Purchase Type For Sale
Square Footage 1,759 sqft
Subdivision Timberline
MLS Listing ID 202316973
Sold Date 06/28/23
Style One Story
Bedrooms 3
Full Baths 2
Half Baths 1
HOA Fees $25/ann
Abv Grd Liv Area 1,759
Total Fin. Sqft 1759
Year Built 1979
Annual Tax Amount $1,606
Tax Year 2021
Lot Size 0.560 Acres
Property Description
Beautiful move-in ready ranch on the north side of Frankfort providing country tranquility on over half an acre lot. The oversized concrete driveway affords an abundance of parking space for RVs, boats, trailers or guests. The recently remodeled garage provides enclosed utility space, plenty of storage cabinets, and new garage door with smart door opener system. Within you'll find a comfortable living area with gorgeous brick fireplace and classic wood beam ceiling accents, den with window seat to enjoy the serene pond, two and a half bathrooms, and three bedrooms, including a master en suite with his and her closets. The kitchen is outfitted with updated stainless steel appliances (2022), sink and faucet (2019), garbage disposal (2019), and ample cupboard and counter space. Other updates include new washer and dryer (2022), sump pump (2019), water pressure tank, updated kitchen and interior doors throughout, easy-maintenance landscaping and recently pumped septic (April 2023). This home won't last long! Don't delay, schedule your showing today!
Location
State IN
Area Clinton County
Direction From N CR 0 E, go E onto E CR 180 N, turn Right onto N Willow Dr, turn Right on Sycamore
Rooms
Basement Crawl
Dining Room 11 x 10
Kitchen Main, 11 x 10
Interior
Heating Electric
Cooling Central Air
Fireplaces Number 1
Fireplaces Type Living/Great Rm, Wood Burning
Appliance Dishwasher, Microwave, Refrigerator, Washer, Window Treatments, Dryer-Electric, Range-Electric, Sump Pump, Water Heater Electric
Laundry Main, 8 x 6
Exterior
Garage Attached
Garage Spaces 2.0
Amenities Available Attic Pull Down Stairs, Attic Storage, Cable Available, Ceilings-Beamed, Countertops-Laminate, Deck Open, Detector-Smoke, Dryer Hook Up Electric, Garage Door Opener, Porch Covered, Range/Oven Hook Up Elec, Tub and Separate Shower, Main Level Bedroom Suite, Main Floor Laundry, Garage Utilities
Waterfront No
Building
Lot Description Level, Water View
Story 1
Foundation Crawl
Sewer Septic
Water Well
Structure Type Brick,Vinyl
New Construction No
Schools
Elementary Schools Suncrest
Middle Schools Frankfort
High Schools Frankfort
School District Community Schools Of Frankfort
Read Less Info
Want to know what your home might be worth? Contact us for a FREE valuation!

Our team is ready to help you sell your home for the highest possible price ASAP

IDX information provided by the Indiana Regional MLS
Bought with Courtney Lendman • Keller Williams Lafayette
GET MORE INFORMATION




