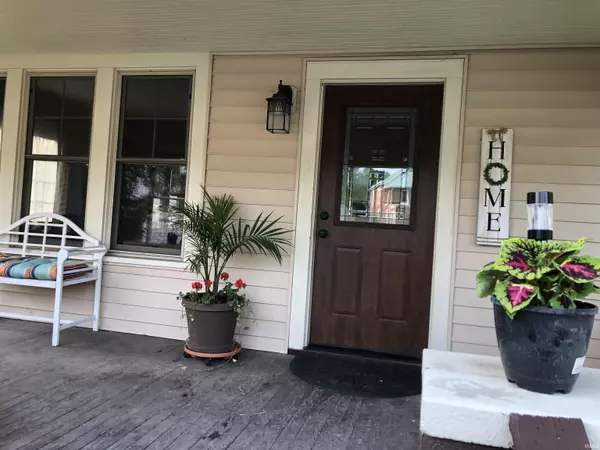For more information regarding the value of a property, please contact us for a free consultation.
Key Details
Sold Price $203,000
Property Type Single Family Home
Sub Type Site-Built Home
Listing Status Sold
Purchase Type For Sale
Square Footage 1,964 sqft
Subdivision H Burgess
MLS Listing ID 202316633
Sold Date 06/22/23
Style Two Story
Bedrooms 3
Full Baths 2
Abv Grd Liv Area 1,600
Total Fin. Sqft 1964
Year Built 1925
Annual Tax Amount $1,343
Tax Year 2023
Lot Size 0.374 Acres
Property Description
Do Not Miss this Move in ready 3 Bdr., 2 bath, Craftsman Style Home w/covered front porch! Many major updates in the home as you will see! Lg Privacy Fenced rear lot w/firepit, trees and room for your pool!! 30x20 Detached garage built in 2003, is a perfect Man Cave! Many major updates have been completed in the last 4 years! Natural woodwork throughout, hardwood flooring in LR, formal DR, and staircase w/15 light oak door at top of stairs. Cooks will Love this updated Kitchen w/Granite countertops, Hickory cabinets, ceramic tile & stainless steel appliances! Light and Bright! Both bathrooms have been updated w/ceramic tile shower in one and ceramic tub surround in the upper. Beautiful! 22 x 8 Covered Front porch ready for you to relax! Balcony 24x6 overlooking the rear yard! A few of the Major updates; Hot water heater 2020, Privacy fence, Dimensional shingle roof, and Central Air all 2019. Vinyl Siding, Gas/FA Furnace, plumbing with Mana block water system, Electric, & vinyl windows throughout, including basement, approximately 2014.
Location
State IN
Area Allen County
Direction From Downtown New Haven on Broadway turn east on Main Street. Home on left past the library apartment on the corner.
Rooms
Family Room 16 x 13
Basement Crawl, Daylight, Partial Basement, Partially Finished
Dining Room 13 x 13
Kitchen Main, 17 x 12
Interior
Heating Gas, Forced Air
Cooling Central Air
Flooring Carpet, Ceramic Tile, Hardwood Floors, Laminate
Fireplaces Type None
Appliance Dishwasher, Microwave, Refrigerator, Washer, Dryer-Electric, Oven-Gas, Range-Gas, Water Heater Gas
Laundry Basement, 9 x 10
Exterior
Garage Detached
Garage Spaces 2.0
Fence Privacy
Amenities Available Attic Pull Down Stairs, Balcony, Ceiling-9+, Closet(s) Walk-in, Countertops-Solid Surf, Disposal, Dryer Hook Up Electric, Firepit, Garage Door Opener, Natural Woodwork, Open Floor Plan, Porch Covered, Range/Oven Hook Up Elec, Stand Up Shower, Formal Dining Room
Waterfront No
Roof Type Dimensional Shingles
Building
Lot Description Level, Partially Wooded
Story 2
Foundation Crawl, Daylight, Partial Basement, Partially Finished
Sewer City
Water City
Architectural Style Craftsman
Structure Type Vinyl
New Construction No
Schools
Elementary Schools New Haven
Middle Schools New Haven
High Schools New Haven
School District East Allen County
Others
Financing Cash,Conventional,FHA
Read Less Info
Want to know what your home might be worth? Contact us for a FREE valuation!

Our team is ready to help you sell your home for the highest possible price ASAP

IDX information provided by the Indiana Regional MLS
Bought with Lori Stinson • North Eastern Group Realty
GET MORE INFORMATION




