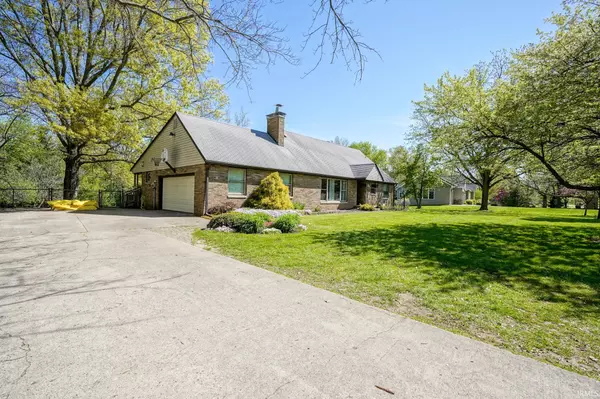For more information regarding the value of a property, please contact us for a free consultation.
Key Details
Sold Price $450,000
Property Type Single Family Home
Sub Type Site-Built Home
Listing Status Sold
Purchase Type For Sale
Square Footage 4,394 sqft
Subdivision None
MLS Listing ID 202314790
Sold Date 06/16/23
Style One Story
Bedrooms 6
Full Baths 3
Half Baths 2
Abv Grd Liv Area 3,144
Total Fin. Sqft 4394
Year Built 1965
Annual Tax Amount $2,309
Tax Year 2023
Lot Size 0.960 Acres
Property Description
Welcome home to this expansive Ranch home on a full finished basement. Home sits on about an acre of land. This home has 6 bedrooms with 3 full baths and 2 half baths! Newer wood floors on main floor. A full wall brick fireplace. Large dining room with a built in buffet and cabinets. The kitchen has been updated with New cabinets that are grey for the base and white for the uppers. Butcher block counter tops, and a beautiful back splash. Black stainless steel appliances that include Gas range as well as a built in oven , over the range microwave, Four door fridge freezer, and always needed dishwasher. There are 2 bedrooms on the main, 3 bedrooms upstairs, and 1 in the basement with full egress. There is a mudroom coming in from garage that has built in lockers and other storage. Downstairs is family living space with another fireplace as well as a kitchen set up, and office. Plenty of unfinished space for storage both upstairs and in the basement. This home is equipped with 2 HVAC systems and 2 water heaters. The yard is fenced. Come see this home and make it yours.
Location
State IN
Area Tippecanoe County
Direction Take St. Rd 26 west follow round about to 2nd exit Newman Rd. Follow about a mile down road house on right.
Rooms
Family Room 15 x 16
Basement Full Basement, Partially Finished
Dining Room 18 x 11
Kitchen Main, 15 x 11
Interior
Heating Gas, Forced Air
Cooling Central Air
Flooring Hardwood Floors, Carpet, Slate, Tile
Fireplaces Number 2
Fireplaces Type Family Rm, Living/Great Rm, Wood Burning
Appliance Dishwasher, Microwave, Refrigerator, Washer, Dryer-Electric, Oven-Built-In, Range-Gas, Water Heater Gas, Water Softener-Owned, Window Treatment-Blinds
Laundry Basement
Exterior
Exterior Feature None
Garage Attached
Garage Spaces 2.0
Fence Full, Chain Link
Amenities Available Attic Storage, Built-In Bookcase, Cable Available, Deck Open, Detector-Smoke, Disposal, Foyer Entry, Garage Door Opener, Patio Covered, Porch Covered, Split Br Floor Plan, Tub/Shower Combination, Main Level Bedroom Suite, Formal Dining Room
Waterfront No
Roof Type Shingle
Building
Lot Description Level, 0-2.9999
Story 1
Foundation Full Basement, Partially Finished
Sewer Septic
Water Well
Architectural Style Ranch
Structure Type Brick
New Construction No
Schools
Elementary Schools Klondike
Middle Schools Klondike
High Schools William Henry Harrison
School District Tippecanoe School Corp.
Others
Financing Cash,Conventional,FHA,VA
Read Less Info
Want to know what your home might be worth? Contact us for a FREE valuation!

Our team is ready to help you sell your home for the highest possible price ASAP

IDX information provided by the Indiana Regional MLS
Bought with Sally Curwick • RE/MAX At The Crossing
GET MORE INFORMATION




