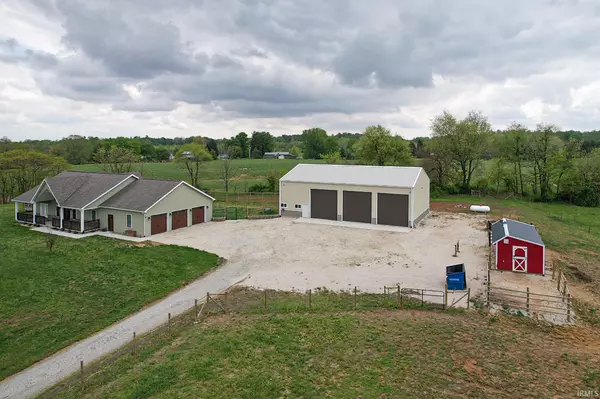For more information regarding the value of a property, please contact us for a free consultation.
Key Details
Sold Price $515,000
Property Type Single Family Home
Sub Type Site-Built Home
Listing Status Sold
Purchase Type For Sale
Square Footage 1,824 sqft
Subdivision None
MLS Listing ID 202313575
Sold Date 06/12/23
Style One Story
Bedrooms 3
Full Baths 2
Abv Grd Liv Area 1,824
Total Fin. Sqft 1824
Year Built 2016
Annual Tax Amount $2,711
Tax Year 2023
Lot Size 10.140 Acres
Property Description
Welcome to this charming countryside home in Boonville, IN, offering a peaceful retreat on just over 10 acres of land. This property boasts a variety of amenities, including a 2 horse stall, chicken coop, and a spacious pole barn with three RV sized bays. As you arrive, you'll notice the covered front porch and well-maintained landscaping, creating an inviting atmosphere. Upon entering the home, you'll be greeted by an open floor plan seamlessly connecting the living room and kitchen. The living space features over nine-foot vaulted ceilings and stunning hardwood flooring, enhancing the sense of spaciousness. Natural light floods the room through the floor-to-wall windows on each side of the house, providing picturesque views of the surrounding countryside. The eat-in kitchen is a chef's delight, offering stone countertops, stainless steel appliances, a kitchen island, a breakfast bar, and ample cabinet space. The kitchen windows allow you to enjoy the beautiful backyard scenery while preparing meals or entertaining guests. The primary bedroom is a tranquil oasis, complete with plush carpeting, a ceiling fan, and large windows that provide abundant natural light. With direct access to the front porch, you can enjoy your morning coffee or unwind in the evening. The primary bedroom also features a walk-in closet and an en-suite bathroom, complete with a double sink vanity, a large tub, and a tiled stand-up shower. The two additional bedrooms offer comfortable carpeting, ceiling fans, and generous closet storage. Perfect for family members or guests, these bedrooms ensure everyone has their own space. Completing the interior of the home is another full-sized bathroom with a shower tub combo, as well as a convenient laundry space with cabinet storage and a workspace. Step out onto the large back deck, accessible from the kitchen, and immerse yourself in the beauty of the outdoors. The fenced-in backyard provides a secure space for relaxation and play, while two additional fully fenced pastures offer ample opportunities for equestrian activities or livestock. This countryside home also includes an attached 3-car garage, providing convenient parking and additional storage options. Don't miss the chance to own this incredible property with its peaceful surroundings, spacious interior, and fantastic amenities.
Location
State IN
Area Warrick County
Direction East on Hwy 62, South on S Rockport Rd, left at Lashbrook Rd, but stay on S Rockport Rd, home on right.
Rooms
Basement Crawl
Kitchen Main, 14 x 19
Interior
Heating Forced Air
Cooling Central Air
Flooring Hardwood Floors, Carpet, Tile
Laundry Main, 7 x 9
Exterior
Parking Features Attached
Garage Spaces 3.0
Fence Chain Link, Wood
Amenities Available Breakfast Bar, Ceiling-9+, Ceiling Fan(s), Ceilings-Vaulted, Closet(s) Walk-in, Countertops-Stone, Crown Molding, Deck Open, Disposal, Dryer Hook Up Electric, Eat-In Kitchen, Garden Tub, Kitchen Island, Landscaped, Open Floor Plan, Porch Covered, Split Br Floor Plan, Twin Sink Vanity, Stand Up Shower, Tub and Separate Shower, Tub/Shower Combination, Main Level Bedroom Suite, Main Floor Laundry, Washer Hook-Up, Custom Cabinetry
Building
Lot Description Level
Story 1
Foundation Crawl
Sewer Septic
Water City
Architectural Style Contemporary, Ranch
Structure Type Aluminum,Brick
New Construction No
Schools
Elementary Schools Oakdale
Middle Schools Boonville
High Schools Boonville
School District Warrick County School Corp.
Others
Financing Cash,Conventional,FHA,VA
Read Less Info
Want to know what your home might be worth? Contact us for a FREE valuation!

Our team is ready to help you sell your home for the highest possible price ASAP

IDX information provided by the Indiana Regional MLS
Bought with Joe Snyder • KELLER WILLIAMS CAPITAL REALTY
GET MORE INFORMATION




