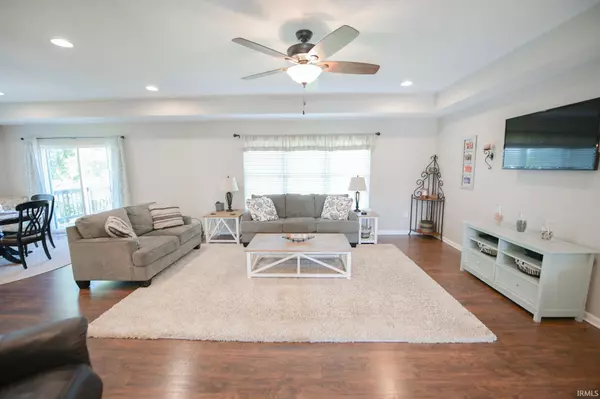For more information regarding the value of a property, please contact us for a free consultation.
Key Details
Sold Price $510,000
Property Type Single Family Home
Sub Type Site-Built Home
Listing Status Sold
Purchase Type For Sale
Square Footage 3,452 sqft
Subdivision Greenbrier Meadows
MLS Listing ID 202315200
Sold Date 06/09/23
Style One Story
Bedrooms 4
Full Baths 3
Abv Grd Liv Area 1,752
Total Fin. Sqft 3452
Year Built 2016
Annual Tax Amount $4,636
Tax Year 2022
Lot Size 10,454 Sqft
Property Description
This beautiful 4 BR/3 BA ranch over a full basement is sure to please all that desire a turn-key home built and enhanced with excellent quality. From the moment that one arrives, the upscale features and quality shine through. The covered front porch is great to keep guests out-of-the-elements as they arrive. The home boasts Ring Security features. Quality dazzles one's senses upon entering the large living room with trey ceilings, which is open to the kitchen & dining room. Voluminous 9 ft ceilings are enjoyed throughout the main level. The kitchen offers generous workspace w/granite tops, many cabinets plus a breakfast bar, extraordinary walk-in pantry with built-ins, and stainless appliances that add to the upscale appeal! Overlook the backyard and deck from the dining space. The main level has a spacious primary bedroom with large walk-in closet, sleek ensuite bath that offers a tub/shower combo, vanity with double sinks, and linen closet. Two additional bedrooms on this level share another full bath. The lower level has a family room with full view sliding patio doors, kitchenette area with full sized refrigerator, sink and microwave. There is a 4th bedroom and 3rd full bath on this level as well as a large exercise room and a safe room.
Location
State IN
Area Monroe County
Direction From Spencer, take 46 East to Ellettsville. Turn Right on Hartstrait Rd. Turn Right on Ratliff Rd. Turn Right again on Deer Run, the home is on the left.
Rooms
Family Room 17 x 20
Basement Full Basement, Walk-Out Basement, Finished
Dining Room 12 x 13
Kitchen Main, 11 x 12
Interior
Heating Gas, Forced Air
Cooling Central Air
Flooring Hardwood Floors, Carpet, Tile
Fireplaces Type None
Appliance Dishwasher, Microwave, Refrigerator, Range-Gas, Water Heater Gas
Laundry Main, 6 x 6
Exterior
Parking Features Attached
Garage Spaces 2.0
Fence None
Amenities Available Alarm System-Security, Ceiling-Tray, Ceiling Fan(s), Closet(s) Walk-in, Countertops-Stone, Deck Open, Disposal, Dryer Hook Up Electric, Eat-In Kitchen, Foyer Entry, Garage Door Opener, Landscaped, Open Floor Plan, Pantry-Walk In, Patio Open, Porch Covered, Range/Oven Hook Up Gas, Six Panel Doors, Twin Sink Vanity, Utility Sink, Kitchenette, Tub/Shower Combination, Main Level Bedroom Suite, Main Floor Laundry, Washer Hook-Up
Roof Type Asphalt,Shingle
Building
Lot Description 0-2.9999
Story 1
Foundation Full Basement, Walk-Out Basement, Finished
Sewer Public
Water Public
Architectural Style Walkout Ranch
Structure Type Stone,Vinyl
New Construction No
Schools
Elementary Schools Edgewood
Middle Schools Edgewood
High Schools Edgewood
School District Richland-Bean Blossom Community Schools
Others
Financing Conventional,FHA,VA
Read Less Info
Want to know what your home might be worth? Contact us for a FREE valuation!

Our team is ready to help you sell your home for the highest possible price ASAP

IDX information provided by the Indiana Regional MLS
Bought with Tina Sampson • The Indiana Team LLC
GET MORE INFORMATION




